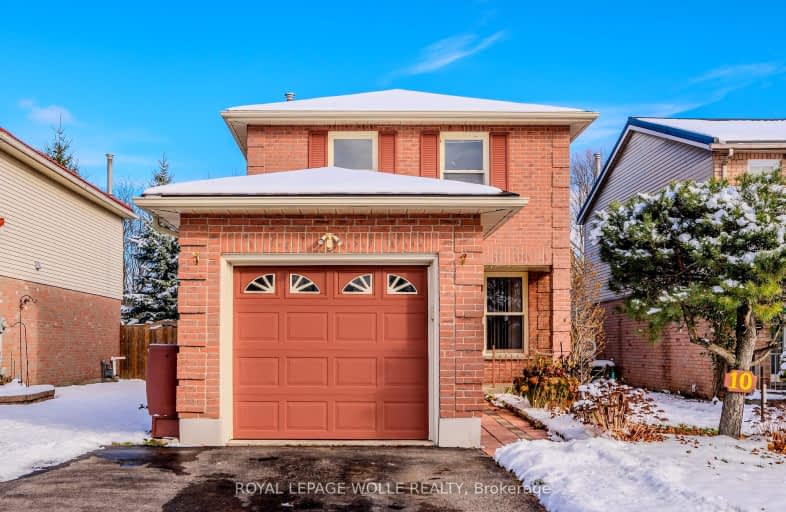Very Walkable
- Most errands can be accomplished on foot.
73
/100
Good Transit
- Some errands can be accomplished by public transportation.
52
/100
Very Bikeable
- Most errands can be accomplished on bike.
74
/100

St Paul Catholic Elementary School
Elementary: Catholic
1.65 km
Westmount Public School
Elementary: Public
1.34 km
Southridge Public School
Elementary: Public
1.20 km
Queensmount Public School
Elementary: Public
1.34 km
A R Kaufman Public School
Elementary: Public
0.60 km
St Dominic Savio Catholic Elementary School
Elementary: Catholic
1.15 km
Forest Heights Collegiate Institute
Secondary: Public
1.47 km
Kitchener Waterloo Collegiate and Vocational School
Secondary: Public
2.40 km
Bluevale Collegiate Institute
Secondary: Public
4.62 km
Waterloo Collegiate Institute
Secondary: Public
4.58 km
Resurrection Catholic Secondary School
Secondary: Catholic
1.66 km
Cameron Heights Collegiate Institute
Secondary: Public
3.68 km
-
Filsinger Park
Kitchener ON 0.79km -
Belmont Village Playground
Kitchener ON 1.35km -
Argyle Park
Union Blvd, Kitchener ON 1.85km
-
President's Choice Financial ATM
563 Highland Rd W, Kitchener ON N2M 5K2 0.92km -
TD Canada Trust Branch and ATM
875 Highland Rd W, Kitchener ON N2N 2Y2 1km -
Scotiabank
491 Highland Rd W (at Westmount Rd. W.), Kitchener ON N2M 5K2 1.03km







