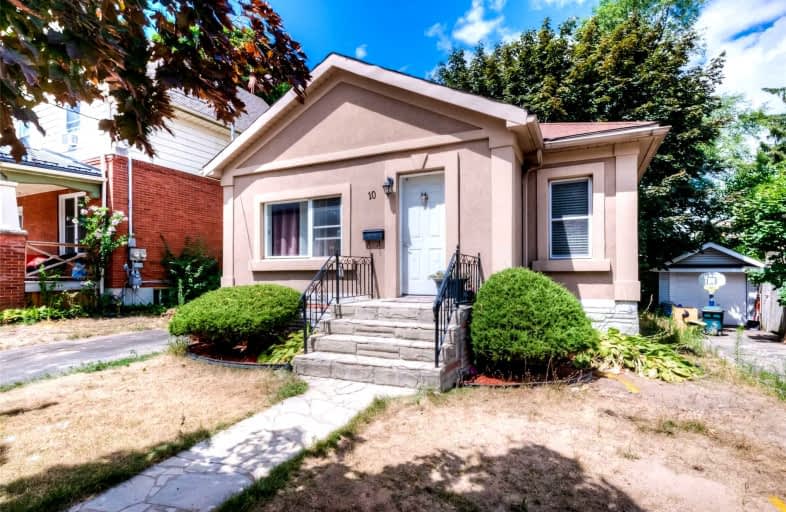
Courtland Avenue Public School
Elementary: Public
1.05 km
St Bernadette Catholic Elementary School
Elementary: Catholic
1.15 km
Queen Elizabeth Public School
Elementary: Public
0.96 km
St Anne Catholic Elementary School
Elementary: Catholic
1.68 km
Suddaby Public School
Elementary: Public
1.75 km
Sheppard Public School
Elementary: Public
1.21 km
Rosemount - U Turn School
Secondary: Public
3.27 km
Kitchener Waterloo Collegiate and Vocational School
Secondary: Public
3.19 km
Bluevale Collegiate Institute
Secondary: Public
4.57 km
Eastwood Collegiate Institute
Secondary: Public
1.46 km
St Mary's High School
Secondary: Catholic
2.09 km
Cameron Heights Collegiate Institute
Secondary: Public
0.90 km



