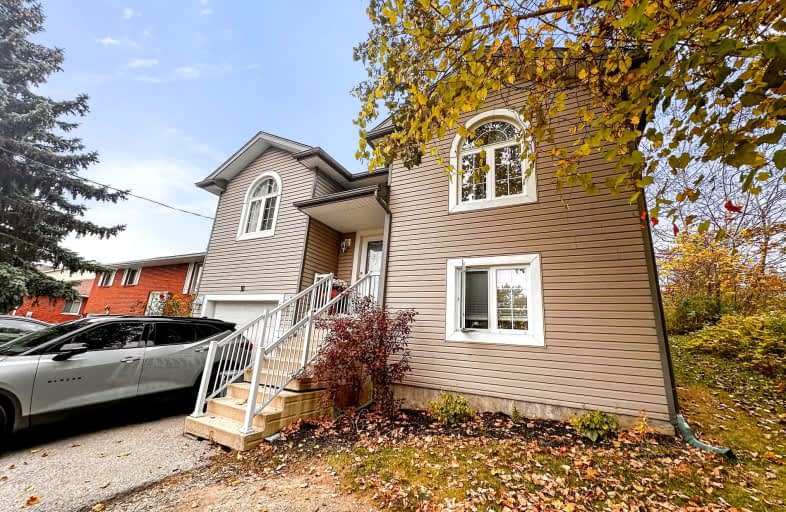Somewhat Walkable
- Some errands can be accomplished on foot.
59
/100
Some Transit
- Most errands require a car.
49
/100
Bikeable
- Some errands can be accomplished on bike.
59
/100

Trillium Public School
Elementary: Public
0.79 km
Monsignor Haller Catholic Elementary School
Elementary: Catholic
1.00 km
St Paul Catholic Elementary School
Elementary: Catholic
1.04 km
Laurentian Public School
Elementary: Public
0.67 km
Queensmount Public School
Elementary: Public
1.40 km
Forest Hill Public School
Elementary: Public
0.45 km
Forest Heights Collegiate Institute
Secondary: Public
1.50 km
Kitchener Waterloo Collegiate and Vocational School
Secondary: Public
3.72 km
Resurrection Catholic Secondary School
Secondary: Catholic
4.02 km
Eastwood Collegiate Institute
Secondary: Public
3.97 km
St Mary's High School
Secondary: Catholic
2.80 km
Cameron Heights Collegiate Institute
Secondary: Public
3.07 km














