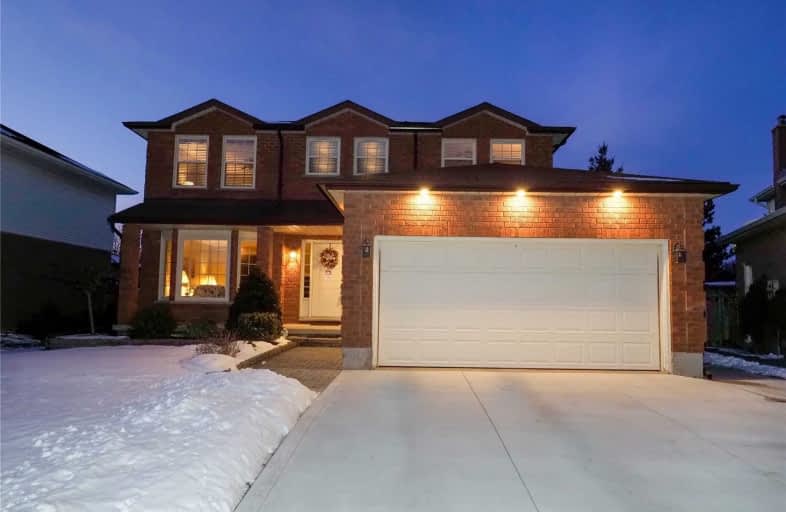
Groh Public School
Elementary: Public
2.32 km
St Timothy Catholic Elementary School
Elementary: Catholic
1.39 km
Pioneer Park Public School
Elementary: Public
1.27 km
St Kateri Tekakwitha Catholic Elementary School
Elementary: Catholic
0.64 km
Brigadoon Public School
Elementary: Public
0.59 km
J W Gerth Public School
Elementary: Public
1.47 km
Rosemount - U Turn School
Secondary: Public
8.08 km
Eastwood Collegiate Institute
Secondary: Public
5.58 km
Huron Heights Secondary School
Secondary: Public
1.06 km
Grand River Collegiate Institute
Secondary: Public
7.67 km
St Mary's High School
Secondary: Catholic
3.51 km
Cameron Heights Collegiate Institute
Secondary: Public
6.50 km











