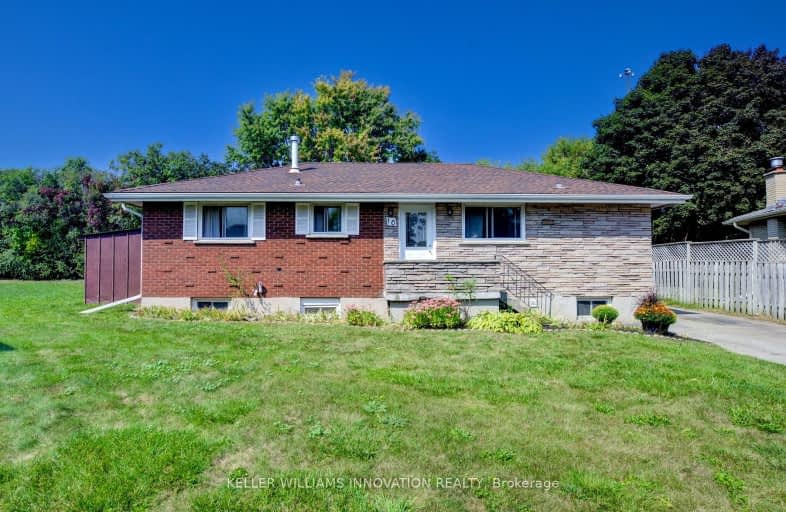
Video Tour
Somewhat Walkable
- Some errands can be accomplished on foot.
57
/100
Good Transit
- Some errands can be accomplished by public transportation.
57
/100
Bikeable
- Some errands can be accomplished on bike.
62
/100

Rockway Public School
Elementary: Public
0.37 km
St Aloysius Catholic Elementary School
Elementary: Catholic
1.30 km
Sunnyside Public School
Elementary: Public
0.93 km
Wilson Avenue Public School
Elementary: Public
0.81 km
Sheppard Public School
Elementary: Public
1.94 km
Franklin Public School
Elementary: Public
1.79 km
Rosemount - U Turn School
Secondary: Public
3.45 km
Eastwood Collegiate Institute
Secondary: Public
0.93 km
Huron Heights Secondary School
Secondary: Public
4.10 km
Grand River Collegiate Institute
Secondary: Public
3.44 km
St Mary's High School
Secondary: Catholic
1.51 km
Cameron Heights Collegiate Institute
Secondary: Public
2.28 km
-
Vanier Park Splash Pad
Kitchener ON 0.68km -
Squishie's House
251 Ottawa St (Webber Street), Kitchener ON 1.57km -
Alpine Park
Kingswood Dr, Kitchener ON N2E 1N1 1.89km
-
BMO Bank of Montreal
1375 Weber St E, Kitchener ON N2A 3Y7 1.67km -
CIBC
245C Strasburg Rd, Kitchener ON N2E 3W7 2.27km -
TD Bank Financial Group
300 Bleams Rd, Kitchener ON N2E 2N1 2.33km




