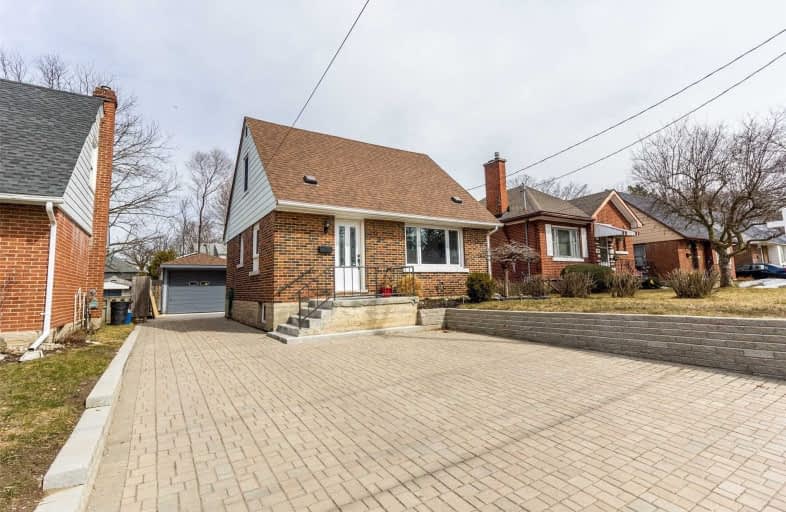Sold on Mar 25, 2020
Note: Property is not currently for sale or for rent.

-
Type: Detached
-
Style: 1 1/2 Storey
-
Lot Size: 40 x 120 Feet
-
Age: No Data
-
Taxes: $2,883 per year
-
Days on Site: 2 Days
-
Added: Mar 23, 2020 (2 days on market)
-
Updated:
-
Last Checked: 3 months ago
-
MLS®#: X4729810
-
Listed By: Cloud realty, brokerage
First Time Home Buyers Dream Home. This Lovely 2+2 Bedroom Single Detached Features A Stunning Chefs Kitchen, S/S Appliances, Beautiful New Cabinets, Pot Lights And More! New Laminate Floors, Modern 4 Pc Bath Will Take Your Breath Away. Spacious And Open Living And Dining Rooms. 2 Large Bedrooms Upstairs With Plenty Of Light, Modern Touches. Large Back Yard With Updated Deck(2015), Single Car Detached Garage And Plenty Of Room For The Kids To Play. 10+++
Extras
$$$ Spent On Upgrades Totally New Kitchen, New Bathroom, Flooring Custom Ceramic And Lovely Modern Laminate. Freshly Painted, Newer Driveway, Landscaping, Potlights And More! Close To School, Shopping And Parks. Don't Miss Out!
Property Details
Facts for 102 Belmont Avenue West, Kitchener
Status
Days on Market: 2
Last Status: Sold
Sold Date: Mar 25, 2020
Closed Date: May 25, 2020
Expiry Date: May 29, 2020
Sold Price: $440,000
Unavailable Date: Mar 25, 2020
Input Date: Mar 23, 2020
Prior LSC: Listing with no contract changes
Property
Status: Sale
Property Type: Detached
Style: 1 1/2 Storey
Area: Kitchener
Availability Date: Flexible
Inside
Bedrooms: 2
Bedrooms Plus: 2
Bathrooms: 1
Kitchens: 1
Rooms: 5
Den/Family Room: No
Air Conditioning: Central Air
Fireplace: No
Washrooms: 1
Building
Basement: Full
Basement 2: Part Fin
Heat Type: Forced Air
Heat Source: Gas
Exterior: Brick
Water Supply: Municipal
Special Designation: Unknown
Parking
Driveway: Private
Garage Spaces: 1
Garage Type: Detached
Covered Parking Spaces: 5
Total Parking Spaces: 6
Fees
Tax Year: 2019
Tax Legal Description: Lt 566 Pl 230 Kitchener; Kitchener
Taxes: $2,883
Land
Cross Street: Highland/Westmount
Municipality District: Kitchener
Fronting On: West
Pool: None
Sewer: Sewers
Lot Depth: 120 Feet
Lot Frontage: 40 Feet
Additional Media
- Virtual Tour: https://www.youtube.com/watch?v=ZtDhMUjKjoY&t=21s
Rooms
Room details for 102 Belmont Avenue West, Kitchener
| Type | Dimensions | Description |
|---|---|---|
| Living Main | 3.66 x 4.80 | Laminate, Pot Lights, 4 Pc Bath |
| Dining Main | 2.74 x 3.53 | Laminate, O/Looks Backyard, Large Window |
| Kitchen Main | 2.51 x 4.27 | Ceramic Floor, Stainless Steel Appl, Breakfast Bar |
| Master 2nd | 3.63 x 4.55 | Laminate, Closet, Window |
| 2nd Br 2nd | 2.95 x 4.57 | Laminate, Closet, Window |
| Br Lower | 3.30 x 3.48 | Broadloom, Finished, Window |
| Br Lower | 2.74 x 3.56 | Broadloom, Finished, Window |

| XXXXXXXX | XXX XX, XXXX |
XXXX XXX XXXX |
$XXX,XXX |
| XXX XX, XXXX |
XXXXXX XXX XXXX |
$XXX,XXX | |
| XXXXXXXX | XXX XX, XXXX |
XXXXXXX XXX XXXX |
|
| XXX XX, XXXX |
XXXXXX XXX XXXX |
$XXX,XXX |
| XXXXXXXX XXXX | XXX XX, XXXX | $440,000 XXX XXXX |
| XXXXXXXX XXXXXX | XXX XX, XXXX | $375,000 XXX XXXX |
| XXXXXXXX XXXXXXX | XXX XX, XXXX | XXX XXXX |
| XXXXXXXX XXXXXX | XXX XX, XXXX | $449,000 XXX XXXX |

St Bernadette Catholic Elementary School
Elementary: CatholicSt John Catholic Elementary School
Elementary: CatholicSouthridge Public School
Elementary: PublicQueensmount Public School
Elementary: PublicJ F Carmichael Public School
Elementary: PublicForest Hill Public School
Elementary: PublicForest Heights Collegiate Institute
Secondary: PublicKitchener Waterloo Collegiate and Vocational School
Secondary: PublicBluevale Collegiate Institute
Secondary: PublicResurrection Catholic Secondary School
Secondary: CatholicSt Mary's High School
Secondary: CatholicCameron Heights Collegiate Institute
Secondary: Public
