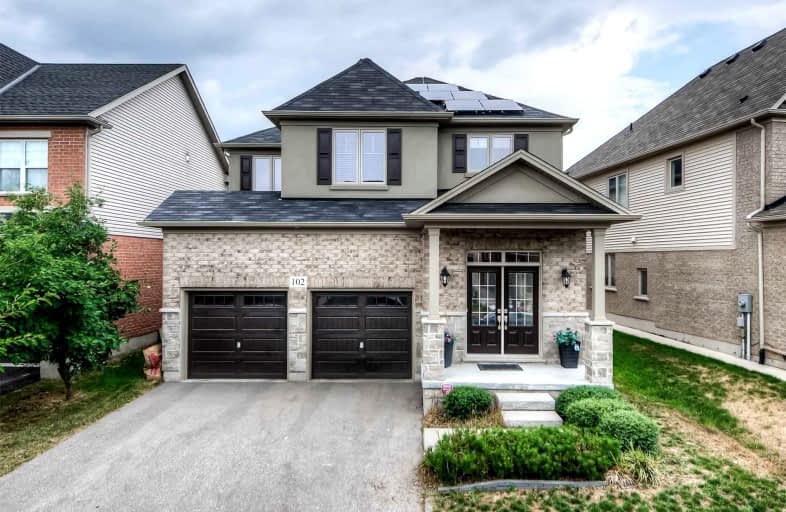
St Teresa Catholic Elementary School
Elementary: Catholic
3.38 km
Prueter Public School
Elementary: Public
3.40 km
Lexington Public School
Elementary: Public
1.85 km
Sandowne Public School
Elementary: Public
2.59 km
Bridgeport Public School
Elementary: Public
1.75 km
St Matthew Catholic Elementary School
Elementary: Catholic
1.60 km
Rosemount - U Turn School
Secondary: Public
4.05 km
St David Catholic Secondary School
Secondary: Catholic
4.60 km
Kitchener Waterloo Collegiate and Vocational School
Secondary: Public
5.32 km
Bluevale Collegiate Institute
Secondary: Public
3.15 km
Grand River Collegiate Institute
Secondary: Public
5.28 km
Cameron Heights Collegiate Institute
Secondary: Public
5.78 km



