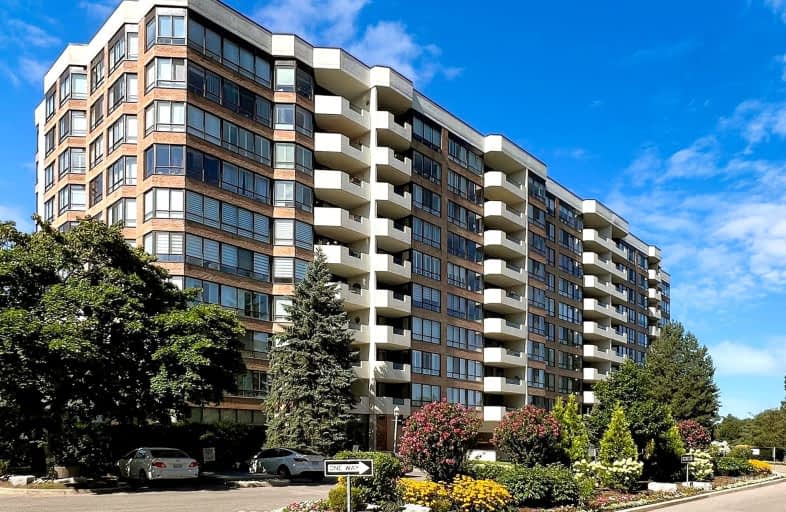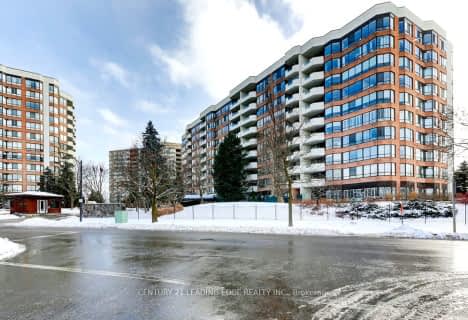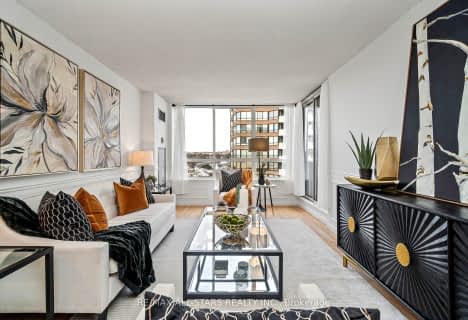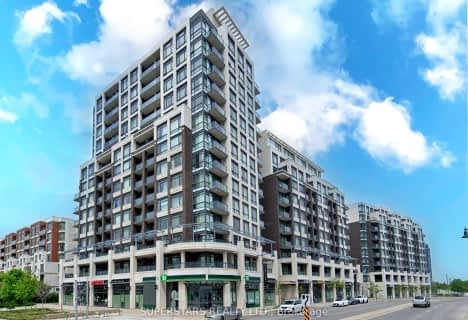Somewhat Walkable
- Some errands can be accomplished on foot.
Good Transit
- Some errands can be accomplished by public transportation.
Bikeable
- Some errands can be accomplished on bike.

St Matthew Catholic Elementary School
Elementary: CatholicRoy H Crosby Public School
Elementary: PublicUnionville Public School
Elementary: PublicParkview Public School
Elementary: PublicCentral Park Public School
Elementary: PublicUnionville Meadows Public School
Elementary: PublicMilliken Mills High School
Secondary: PublicFather Michael McGivney Catholic Academy High School
Secondary: CatholicMarkville Secondary School
Secondary: PublicMiddlefield Collegiate Institute
Secondary: PublicBill Crothers Secondary School
Secondary: PublicPierre Elliott Trudeau High School
Secondary: Public-
FoodyMart supermarket
5221 Highway 7, Unionville 0.73km -
Lucky Foodmart
8360 Kennedy Rd, Markham 1.11km -
T&T Supermarket
8339 Kennedy Road, Building C, G/F, Markham 1.21km
-
The Beer Store
4681 Highway 7, Unionville 0.85km -
LCBO
192 Bullock Drive, Markham 1.32km -
Vin Bon Markham
172 Bullock Drive, Markham 1.54km
-
Yin Ji Chang Fen (Hwy 7) 銀記腸粉
4981 Highway 7 Unit 13, Unionville 0.23km -
A Corner Cafe
4981 Highway 7 UNIT 11, Unionville 0.24km -
Krispy's Kajun Chicken
4997 Highway 7, Unionville 0.29km
-
A Corner Cafe
4981 Highway 7 UNIT 11, Unionville 0.24km -
McDonald's
5000 Highway 7 Wal-Mart - Markville S.C, Markham 0.35km -
Aroma Espresso Bar - Markville
5000 Highway 7, Markham 0.37km
-
HSBC Bank, Markville Mall Banking Centre
5000 Highway 7 unit #2380, Markham 0.4km -
Scotiabank
5000 Highway 7, Markham 0.41km -
RBC Royal Bank
5051 Highway 7, Markham 0.53km
-
Petro-Canada & Car Wash
4780 Highway 7, Unionville 0.82km -
Petro-Canada & Car Wash
4641 Highway 7, Unionville 0.94km -
Canadian Tire Gas+
8685 McCowan Road, Unionville 0.99km
-
Global Health and Fitness
4981 Hwy 7 East, Unit 12A, Suite #116, Markham 0.24km -
Spartan Striking Academy Inc.
4981 Highway 7 Unit #4, Unionville 0.26km -
Hers Kickboxing Markham
9-5051 Highway 7, Unionville 0.38km
-
Austin Drive Park
Austin Drive, Markham 0.33km -
Campbell Park
Unnamed Road, Unionville 0.46km -
Quantztown Park
601 Carlton Road, Unionville 0.66km
-
Unionville Library
15 Library Lane, Unionville 1.33km -
Aaniin Library
5665 14th Avenue, Markham 2.8km -
Markham Village Library
6031 Highway 7, Markham 2.97km
-
Markham Podiatry Foot Care Clinic
4997 Highway 7, Unionville 0.31km -
The Intestinal Health Institute
8312 McCowan Road, Unionville 0.78km -
Main Drug Mart
5293 Highway 7, Markham 0.93km
-
Walmart Pharmacy
5000 Highway 7, Markham 0.3km -
Pharmacy - Your Family Health Care Pharmacist
4997 York Regional Road 7, Unionville 0.3km -
Shoppers Drug Mart
5000 Highway 7 Unit 2015, Markham 0.67km
-
Aroma Espresso Bar - Markville
5000 Highway 7, Markham 0.37km -
CF Markville
5000 Highway 7, Markham 0.5km -
Toy R us
5000 Highway 7, Markham 0.53km
-
Imax
Canada 3.02km -
Cineplex Cinemas Markham and VIP
169-179 Enterprise Boulevard, Markham 3.02km -
Downtown Markham Presentation Centre
162 Enterprise Boulevard, Unionville 3.2km
-
Bellagio Lounge & Bar
8360 Kennedy Road, Unionville 1.09km -
UFO KTV / Myst KTV
8360 Kennedy Road, Unionville 1.13km -
Ambiyan Indian Restaurant
149 Main St, Unionville 1.34km
More about this building
View 55 Austin Drive, Markham- — bath
- — bed
- — sqft
321A-10 Rouge Valley Drive West, Markham, Ontario • L6G 0G9 • Unionville
- 2 bath
- 2 bed
- 1200 sqft
304-2 Raymerville Drive West, Markham, Ontario • L3P 7N7 • Raymerville
- 2 bath
- 2 bed
- 1000 sqft
807E-8110 Birchmount Road, Markham, Ontario • L6G 0E3 • Unionville














