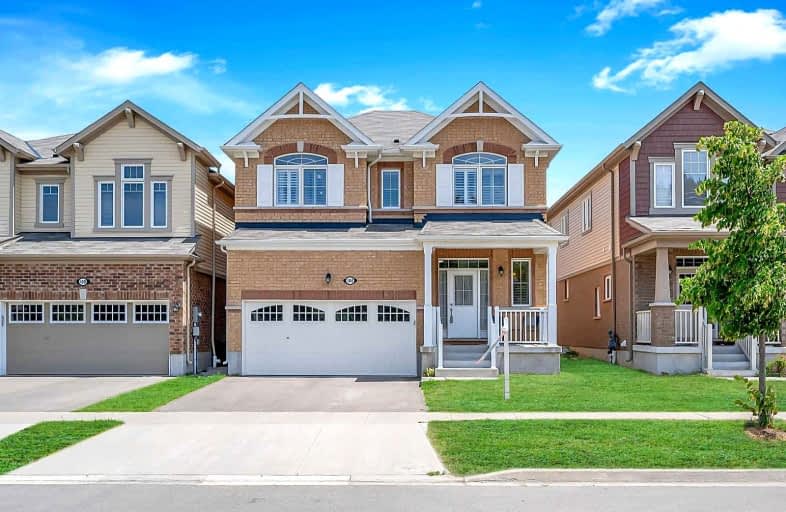
Blessed Sacrament Catholic Elementary School
Elementary: Catholic
2.92 km
Glencairn Public School
Elementary: Public
3.05 km
John Sweeney Catholic Elementary School
Elementary: Catholic
0.12 km
Williamsburg Public School
Elementary: Public
2.19 km
W.T. Townshend Public School
Elementary: Public
2.84 km
Jean Steckle Public School
Elementary: Public
1.29 km
Forest Heights Collegiate Institute
Secondary: Public
4.98 km
Kitchener Waterloo Collegiate and Vocational School
Secondary: Public
8.04 km
Eastwood Collegiate Institute
Secondary: Public
6.98 km
Huron Heights Secondary School
Secondary: Public
2.97 km
St Mary's High School
Secondary: Catholic
4.68 km
Cameron Heights Collegiate Institute
Secondary: Public
6.96 km







