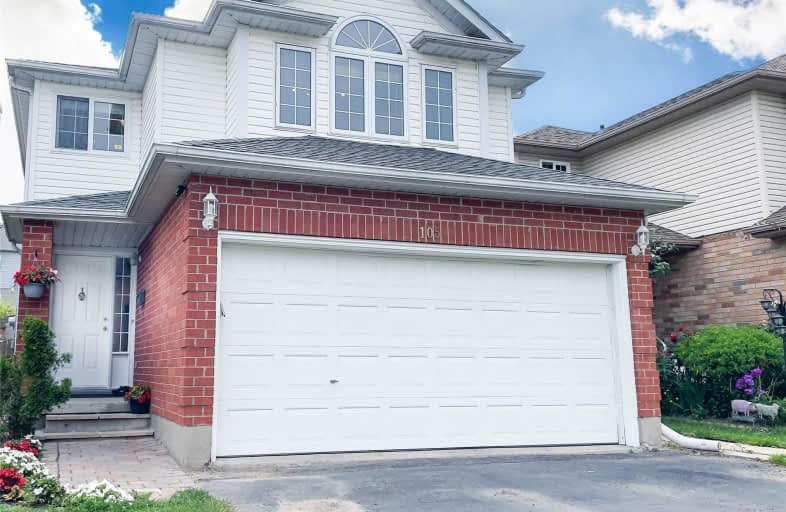
St Mark Catholic Elementary School
Elementary: Catholic
1.06 km
Meadowlane Public School
Elementary: Public
1.33 km
Southridge Public School
Elementary: Public
1.16 km
St Dominic Savio Catholic Elementary School
Elementary: Catholic
0.70 km
Westheights Public School
Elementary: Public
1.23 km
Sandhills Public School
Elementary: Public
0.93 km
St David Catholic Secondary School
Secondary: Catholic
6.00 km
Forest Heights Collegiate Institute
Secondary: Public
1.00 km
Kitchener Waterloo Collegiate and Vocational School
Secondary: Public
3.42 km
Waterloo Collegiate Institute
Secondary: Public
5.47 km
Resurrection Catholic Secondary School
Secondary: Catholic
1.65 km
Cameron Heights Collegiate Institute
Secondary: Public
4.41 km














