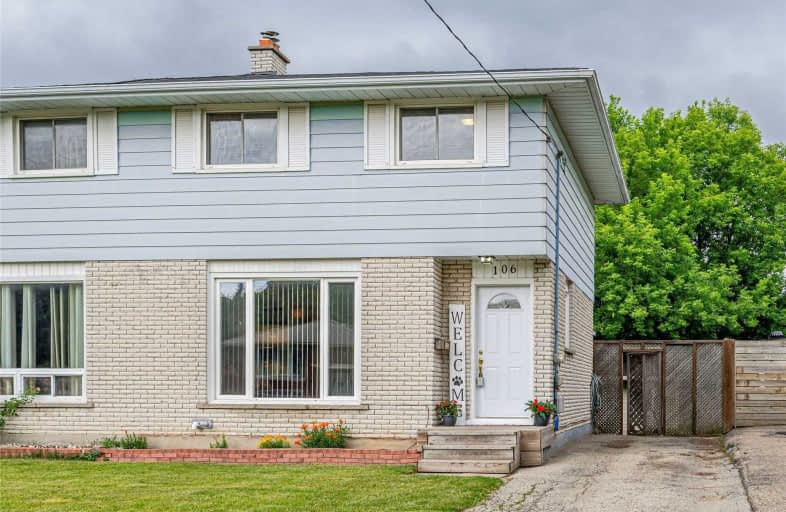Sold on Jun 30, 2021
Note: Property is not currently for sale or for rent.

-
Type: Semi-Detached
-
Style: 2-Storey
-
Size: 700 sqft
-
Lot Size: 31 x 110 Feet
-
Age: 51-99 years
-
Taxes: $2,265 per year
-
Days on Site: 6 Days
-
Added: Jun 24, 2021 (6 days on market)
-
Updated:
-
Last Checked: 3 months ago
-
MLS®#: X5286102
-
Listed By: Trilliumwest real estate, brokerage
This Great Semi Detached Home Is Quick Car Ride, Bus Ride, Bike Ride Or Walk Away From A Multitude Of Shops, Restaurants, Grocery Stores, Trails, Highway Access And Just About Anything Else You Can Think Of. What Else Is Awesome About This Home? 3 Car Parking, 3 Good Sized Bedrooms, Spacious Kitchen And Dining Area, Bright Living Room, Finished Basement And A Perfect Backyard
Extras
** Property Is Sold Firm Pending Deposit**Please Follow All Covid-19 Ontario Public Health Guidelines, Sanitize Hands, Masks Mandatory. Additional Info In Supplements. Sqft And Room Dimensions As Per Iguide. Please Leave All Lights On!
Property Details
Facts for 106 Scenic Drive, Kitchener
Status
Days on Market: 6
Last Status: Sold
Sold Date: Jun 30, 2021
Closed Date: Sep 01, 2021
Expiry Date: Aug 31, 2021
Sold Price: $566,900
Unavailable Date: Jun 30, 2021
Input Date: Jun 24, 2021
Prior LSC: Listing with no contract changes
Property
Status: Sale
Property Type: Semi-Detached
Style: 2-Storey
Size (sq ft): 700
Age: 51-99
Area: Kitchener
Availability Date: 60-90
Inside
Bedrooms: 3
Bathrooms: 1
Kitchens: 1
Rooms: 9
Den/Family Room: No
Air Conditioning: Central Air
Fireplace: No
Laundry Level: Lower
Washrooms: 1
Building
Basement: Finished
Heat Type: Forced Air
Heat Source: Gas
Exterior: Alum Siding
Exterior: Brick
Water Supply: Municipal
Special Designation: Unknown
Parking
Driveway: Private
Garage Type: None
Covered Parking Spaces: 3
Total Parking Spaces: 3
Fees
Tax Year: 2020
Tax Legal Description: Lt 5 Pl 1114 Kitchener ; S/T & T/W Interest In 14
Taxes: $2,265
Land
Cross Street: Fairway Or River
Municipality District: Kitchener
Fronting On: South
Pool: None
Sewer: Sewers
Lot Depth: 110 Feet
Lot Frontage: 31 Feet
Additional Media
- Virtual Tour: https://youriguide.com/106_scenic_dr_kitchener_on/
Rooms
Room details for 106 Scenic Drive, Kitchener
| Type | Dimensions | Description |
|---|---|---|
| Foyer Main | - | |
| Living Main | 3.45 x 4.04 | |
| Kitchen Main | 3.48 x 2.57 | |
| Dining Main | 2.54 x 3.15 | |
| 2nd Br 2nd | 3.58 x 2.82 | |
| 3rd Br 2nd | 2.57 x 3.40 | |
| Master 2nd | 3.58 x 2.87 | |
| Bathroom 2nd | - | 4 Pc Bath |
| Laundry Bsmt | - | |
| Rec Bsmt | 3.40 x 5.66 |
| XXXXXXXX | XXX XX, XXXX |
XXXX XXX XXXX |
$XXX,XXX |
| XXX XX, XXXX |
XXXXXX XXX XXXX |
$XXX,XXX |
| XXXXXXXX XXXX | XXX XX, XXXX | $566,900 XXX XXXX |
| XXXXXXXX XXXXXX | XXX XX, XXXX | $499,900 XXX XXXX |

Chicopee Hills Public School
Elementary: PublicSt Aloysius Catholic Elementary School
Elementary: CatholicHoward Robertson Public School
Elementary: PublicLackner Woods Public School
Elementary: PublicFranklin Public School
Elementary: PublicSaint John Paul II Catholic Elementary School
Elementary: CatholicRosemount - U Turn School
Secondary: PublicÉSC Père-René-de-Galinée
Secondary: CatholicEastwood Collegiate Institute
Secondary: PublicGrand River Collegiate Institute
Secondary: PublicSt Mary's High School
Secondary: CatholicCameron Heights Collegiate Institute
Secondary: Public- — bath
- — bed
58 Breckenridge Drive, Kitchener, Ontario • N2B 2N9 • Kitchener



