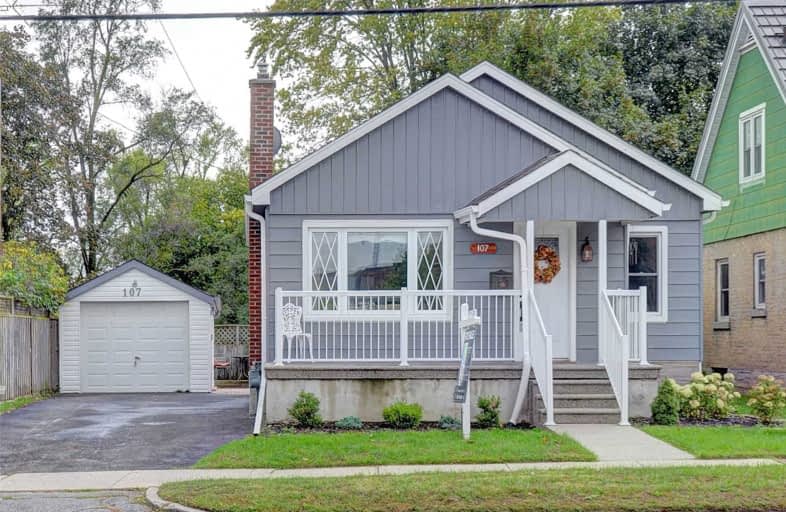Sold on Oct 23, 2019
Note: Property is not currently for sale or for rent.

-
Type: Detached
-
Style: Bungalow
-
Lot Size: 45 x 98.47 Feet
-
Age: No Data
-
Taxes: $2,597 per year
-
Days on Site: 16 Days
-
Added: Oct 24, 2019 (2 weeks on market)
-
Updated:
-
Last Checked: 3 months ago
-
MLS®#: X4601322
-
Listed By: Kingsway real estate, brokerage
Nicely Renovated Cute & Cozy Bungalow/ An In -Law Suite Located Close To All The Major Conveniences Like The Highway, Shopping, Transit , Schools & Parks. Great Curb Appeal/ New Front Stamped Concrete Front Porch & Railing (2016). Professionally Painted Modern Exterior Siding (2016). Main Floor With Professionally Refinished Original Maple Flooring. Good Size Living Room & A Full Open Dining Room. Upg Good Size Kitchen/Newer Counter Tops.4 Pce Upg Washroom.
Extras
Separate Back Access/ Direct Walk Down To A Fully Finished In-Law Suite With Office/ Sitting Room, Huge Rec Room, A Full 3 Pce Washroom, 2nd Bedroom & Kitchenette.Electrical Panel (2016), Newer Furnace & Windows. Parking For 3 + Det. Garage
Property Details
Facts for 107 Highland Road East, Kitchener
Status
Days on Market: 16
Last Status: Sold
Sold Date: Oct 23, 2019
Closed Date: Dec 18, 2019
Expiry Date: Jan 01, 2020
Sold Price: $407,200
Unavailable Date: Oct 23, 2019
Input Date: Oct 07, 2019
Property
Status: Sale
Property Type: Detached
Style: Bungalow
Area: Kitchener
Availability Date: Flex/Tba90
Inside
Bedrooms: 2
Bathrooms: 2
Kitchens: 1
Kitchens Plus: 1
Rooms: 4
Den/Family Room: No
Air Conditioning: Central Air
Fireplace: No
Laundry Level: Upper
Central Vacuum: Y
Washrooms: 2
Utilities
Electricity: Yes
Gas: Yes
Telephone: Available
Building
Basement: Apartment
Basement 2: Fin W/O
Heat Type: Forced Air
Heat Source: Gas
Exterior: Alum Siding
UFFI: No
Water Supply: Municipal
Special Designation: Unknown
Parking
Driveway: Pvt Double
Garage Spaces: 1
Garage Type: Detached
Covered Parking Spaces: 3
Total Parking Spaces: 4
Fees
Tax Year: 2019
Tax Legal Description: Pt Blk F Pl 670 Kitchener As In 967532; Kitchener
Taxes: $2,597
Highlights
Feature: Fenced Yard
Feature: Library
Feature: Public Transit
Feature: School
Land
Cross Street: Spadina
Municipality District: Kitchener
Fronting On: South
Pool: None
Sewer: Sewers
Lot Depth: 98.47 Feet
Lot Frontage: 45 Feet
Lot Irregularities: 45 X 98.47 X 44.71 X
Zoning: Residential
Additional Media
- Virtual Tour: http://virtualtours2go.point2homes.biz/Listing/VT2Go.ashx?hb=true&lid=351185677
Rooms
Room details for 107 Highland Road East, Kitchener
| Type | Dimensions | Description |
|---|---|---|
| Living Main | - | Hardwood Floor |
| Dining Main | - | Hardwood Floor |
| Kitchen Main | - | |
| Master Main | - | |
| Bathroom Main | - | 4 Pc Ensuite |
| Office Bsmt | - | |
| Rec Bsmt | - | |
| Kitchen Bsmt | - | |
| 2nd Br Bsmt | - | |
| Bathroom Bsmt | - | 3 Pc Bath |
| Mudroom Main | - |
| XXXXXXXX | XXX XX, XXXX |
XXXX XXX XXXX |
$XXX,XXX |
| XXX XX, XXXX |
XXXXXX XXX XXXX |
$XXX,XXX |
| XXXXXXXX XXXX | XXX XX, XXXX | $407,200 XXX XXXX |
| XXXXXXXX XXXXXX | XXX XX, XXXX | $399,900 XXX XXXX |

Courtland Avenue Public School
Elementary: PublicSt Bernadette Catholic Elementary School
Elementary: CatholicQueen Elizabeth Public School
Elementary: PublicSt John Catholic Elementary School
Elementary: CatholicQueensmount Public School
Elementary: PublicJ F Carmichael Public School
Elementary: PublicForest Heights Collegiate Institute
Secondary: PublicKitchener Waterloo Collegiate and Vocational School
Secondary: PublicBluevale Collegiate Institute
Secondary: PublicEastwood Collegiate Institute
Secondary: PublicSt Mary's High School
Secondary: CatholicCameron Heights Collegiate Institute
Secondary: Public- — bath
- — bed
- — sqft
86 Spadina Road East, Kitchener, Ontario • N2M 3X4 • Kitchener



