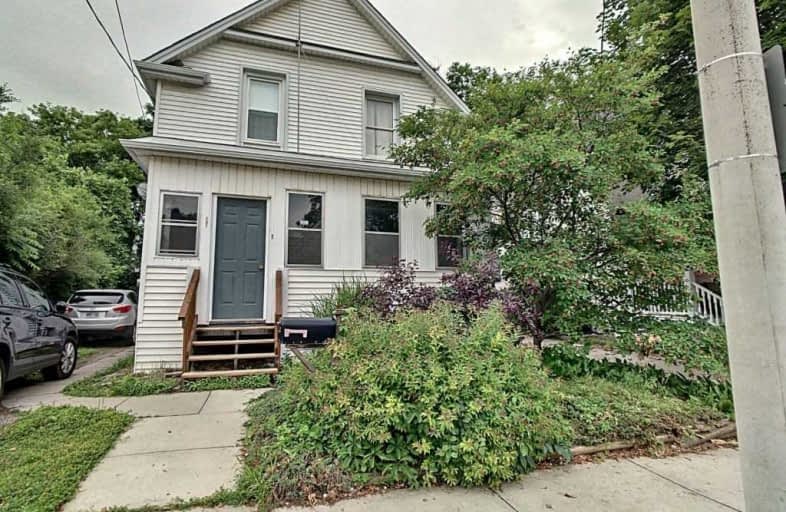Sold on Jul 16, 2019
Note: Property is not currently for sale or for rent.

-
Type: Detached
-
Style: 2-Storey
-
Size: 1100 sqft
-
Lot Size: 32 x 98.36 Feet
-
Age: No Data
-
Taxes: $2,969 per year
-
Days on Site: 11 Days
-
Added: Sep 07, 2019 (1 week on market)
-
Updated:
-
Last Checked: 3 months ago
-
MLS®#: X4508804
-
Listed By: Purplebricks, brokerage
House In Older Established Neighborhood, Walking Distance To Queens Park, Schools, Downtown, Ion, Hospital, Public Pool And Tennis Courts. Exterior Has Been Insulated And Vinyl Siding Added. Bonus Room On First Floor Has Separate Outside Entrance And Washroom Entrance, And Has Been Recently Renovated With Newer Flooring, Insulation, And Paint. Double Thermal Windows Throughout. Recently Replaced Gutters
Property Details
Facts for 107 Mill Street, Kitchener
Status
Days on Market: 11
Last Status: Sold
Sold Date: Jul 16, 2019
Closed Date: Aug 29, 2019
Expiry Date: Nov 04, 2019
Sold Price: $390,000
Unavailable Date: Jul 16, 2019
Input Date: Jul 05, 2019
Property
Status: Sale
Property Type: Detached
Style: 2-Storey
Size (sq ft): 1100
Area: Kitchener
Availability Date: Flex
Inside
Bedrooms: 3
Bathrooms: 2
Kitchens: 1
Rooms: 8
Den/Family Room: No
Air Conditioning: Central Air
Fireplace: No
Central Vacuum: N
Washrooms: 2
Building
Basement: Part Fin
Heat Type: Forced Air
Heat Source: Gas
Exterior: Vinyl Siding
Water Supply: Municipal
Special Designation: Unknown
Parking
Driveway: Private
Garage Type: None
Covered Parking Spaces: 5
Total Parking Spaces: 5
Fees
Tax Year: 2019
Tax Legal Description: Pt Lt 354 Subdivision Of Lt 17 German Company Trac
Taxes: $2,969
Land
Cross Street: Queen Street/Mill St
Municipality District: Kitchener
Fronting On: West
Pool: None
Sewer: Sewers
Lot Depth: 98.36 Feet
Lot Frontage: 32 Feet
Acres: < .50
Rooms
Room details for 107 Mill Street, Kitchener
| Type | Dimensions | Description |
|---|---|---|
| Other Main | 3.07 x 5.89 | |
| Dining Main | 3.07 x 3.73 | |
| Kitchen Main | 2.92 x 3.71 | |
| Living Main | 3.51 x 3.71 | |
| Master 2nd | 3.63 x 3.43 | |
| 2nd Br 2nd | 2.59 x 432.00 | |
| 3rd Br 2nd | 2.36 x 3.35 | |
| Den Bsmt | 3.43 x 3.84 |
| XXXXXXXX | XXX XX, XXXX |
XXXX XXX XXXX |
$XXX,XXX |
| XXX XX, XXXX |
XXXXXX XXX XXXX |
$XXX,XXX |
| XXXXXXXX XXXX | XXX XX, XXXX | $390,000 XXX XXXX |
| XXXXXXXX XXXXXX | XXX XX, XXXX | $399,000 XXX XXXX |

Courtland Avenue Public School
Elementary: PublicSt Bernadette Catholic Elementary School
Elementary: CatholicQueen Elizabeth Public School
Elementary: PublicMargaret Avenue Public School
Elementary: PublicSuddaby Public School
Elementary: PublicJ F Carmichael Public School
Elementary: PublicForest Heights Collegiate Institute
Secondary: PublicKitchener Waterloo Collegiate and Vocational School
Secondary: PublicBluevale Collegiate Institute
Secondary: PublicEastwood Collegiate Institute
Secondary: PublicSt Mary's High School
Secondary: CatholicCameron Heights Collegiate Institute
Secondary: Public

