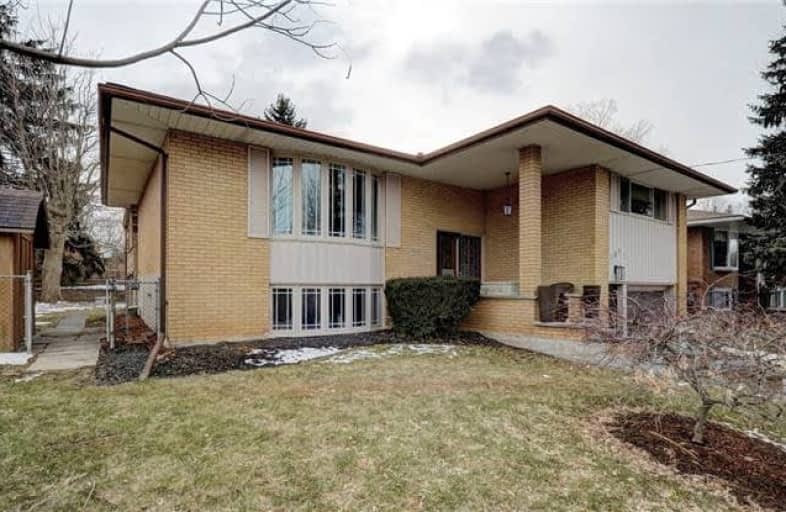
St Paul Catholic Elementary School
Elementary: Catholic
0.51 km
Laurentian Public School
Elementary: Public
1.66 km
Southridge Public School
Elementary: Public
0.45 km
Queensmount Public School
Elementary: Public
0.54 km
J F Carmichael Public School
Elementary: Public
1.37 km
Forest Hill Public School
Elementary: Public
0.64 km
Forest Heights Collegiate Institute
Secondary: Public
0.87 km
Kitchener Waterloo Collegiate and Vocational School
Secondary: Public
2.95 km
Bluevale Collegiate Institute
Secondary: Public
5.21 km
Resurrection Catholic Secondary School
Secondary: Catholic
3.04 km
St Mary's High School
Secondary: Catholic
3.65 km
Cameron Heights Collegiate Institute
Secondary: Public
3.04 km







