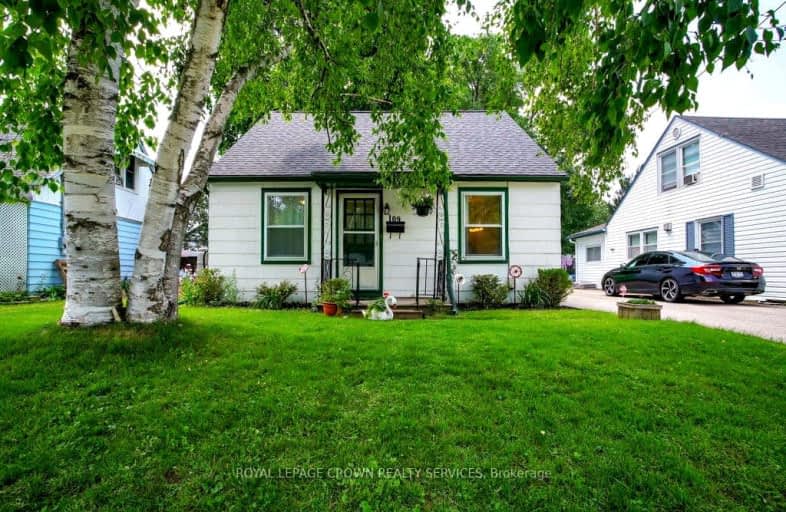Car-Dependent
- Most errands require a car.
31
/100
Good Transit
- Some errands can be accomplished by public transportation.
51
/100
Very Bikeable
- Most errands can be accomplished on bike.
78
/100

Courtland Avenue Public School
Elementary: Public
0.78 km
St Bernadette Catholic Elementary School
Elementary: Catholic
0.57 km
Queen Elizabeth Public School
Elementary: Public
1.17 km
Queensmount Public School
Elementary: Public
1.32 km
J F Carmichael Public School
Elementary: Public
0.71 km
Forest Hill Public School
Elementary: Public
1.59 km
Forest Heights Collegiate Institute
Secondary: Public
2.57 km
Kitchener Waterloo Collegiate and Vocational School
Secondary: Public
2.17 km
Bluevale Collegiate Institute
Secondary: Public
4.08 km
Eastwood Collegiate Institute
Secondary: Public
2.82 km
St Mary's High School
Secondary: Catholic
3.00 km
Cameron Heights Collegiate Institute
Secondary: Public
1.33 km
-
Victoria Park Playground
Courtland Ave, Kitchener ON 0.83km -
Victoria Park Water Park
0.85km -
Sand Hills Park
Peter and Courtland, Kitchener ON N2G 3J7 0.9km
-
TD Canada Trust Branch and ATM
272 Highland Rd W, Kitchener ON N2M 3C5 1.03km -
Business Development Bank of Canada
50 Queen St S, Kitchener ON N2G 1V6 1.29km -
Scotiabank
64 King St W (at Ontario St.), Kitchener ON N2G 1A3 1.4km


