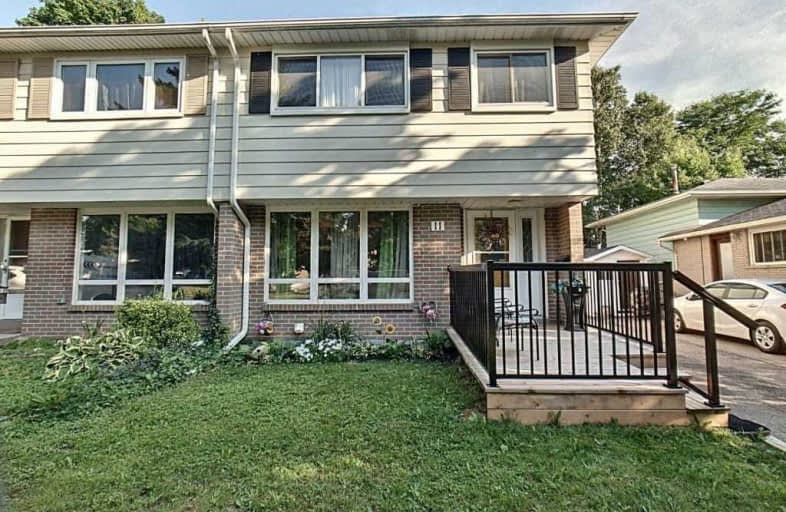
Westmount Public School
Elementary: Public
1.23 km
Southridge Public School
Elementary: Public
1.51 km
A R Kaufman Public School
Elementary: Public
0.61 km
St Dominic Savio Catholic Elementary School
Elementary: Catholic
1.08 km
Empire Public School
Elementary: Public
1.69 km
Sandhills Public School
Elementary: Public
1.46 km
St David Catholic Secondary School
Secondary: Catholic
4.87 km
Forest Heights Collegiate Institute
Secondary: Public
1.75 km
Kitchener Waterloo Collegiate and Vocational School
Secondary: Public
2.37 km
Bluevale Collegiate Institute
Secondary: Public
4.53 km
Waterloo Collegiate Institute
Secondary: Public
4.34 km
Resurrection Catholic Secondary School
Secondary: Catholic
1.41 km




