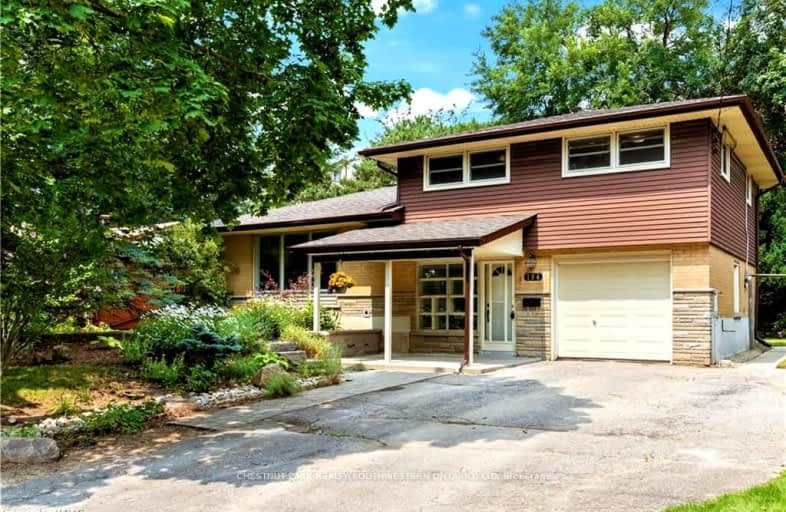Very Walkable
- Most errands can be accomplished on foot.
71
/100
Some Transit
- Most errands require a car.
47
/100
Bikeable
- Some errands can be accomplished on bike.
52
/100

St Paul Catholic Elementary School
Elementary: Catholic
0.98 km
St John Catholic Elementary School
Elementary: Catholic
1.83 km
Southridge Public School
Elementary: Public
0.85 km
Queensmount Public School
Elementary: Public
0.24 km
J F Carmichael Public School
Elementary: Public
0.91 km
Forest Hill Public School
Elementary: Public
0.72 km
Forest Heights Collegiate Institute
Secondary: Public
1.33 km
Kitchener Waterloo Collegiate and Vocational School
Secondary: Public
2.59 km
Bluevale Collegiate Institute
Secondary: Public
4.80 km
Resurrection Catholic Secondary School
Secondary: Catholic
3.21 km
St Mary's High School
Secondary: Catholic
3.47 km
Cameron Heights Collegiate Institute
Secondary: Public
2.58 km
-
Victoria Park Playground
Courtland Ave, Kitchener ON 1.61km -
Timm Park
Kitchener ON 1.66km -
Mike Wagner Green
Mill St, Kitchener ON 1.68km
-
President's Choice Financial ATM
563 Highland Rd W, Kitchener ON N2M 5K2 0.66km -
Scotiabank
525 Highland Rd W, Kitchener ON N2M 5K1 0.69km -
BMO Bank of Montreal
875 Highland Rd W (at Fischer Hallman Rd), Kitchener ON N2N 2Y2 1.47km














