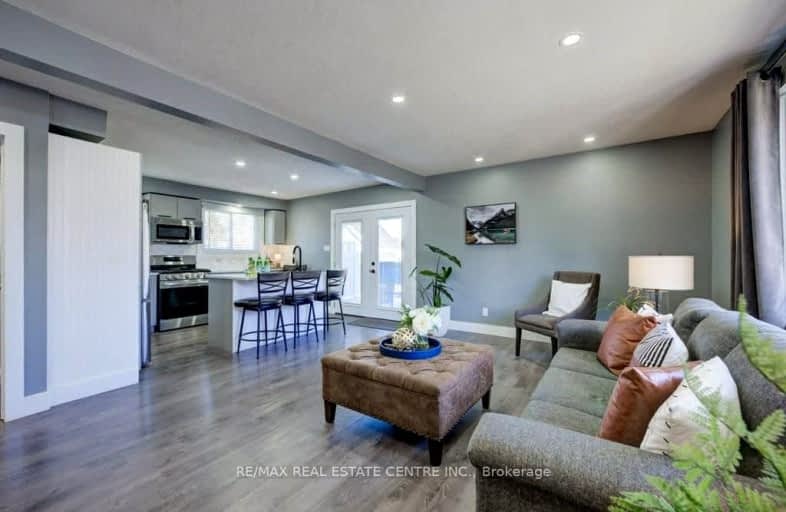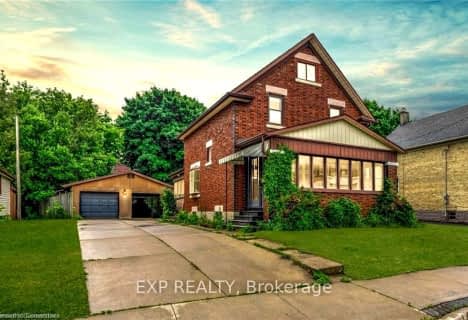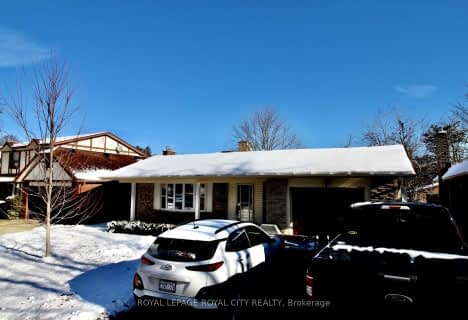Somewhat Walkable
- Some errands can be accomplished on foot.
69
/100
Some Transit
- Most errands require a car.
49
/100
Bikeable
- Some errands can be accomplished on bike.
69
/100

Our Lady of Lourdes Catholic Elementary School
Elementary: Catholic
1.81 km
Westmount Public School
Elementary: Public
0.86 km
Southridge Public School
Elementary: Public
1.66 km
A R Kaufman Public School
Elementary: Public
0.32 km
St Dominic Savio Catholic Elementary School
Elementary: Catholic
1.45 km
Empire Public School
Elementary: Public
1.47 km
St David Catholic Secondary School
Secondary: Catholic
4.57 km
Forest Heights Collegiate Institute
Secondary: Public
1.98 km
Kitchener Waterloo Collegiate and Vocational School
Secondary: Public
2.00 km
Bluevale Collegiate Institute
Secondary: Public
4.16 km
Waterloo Collegiate Institute
Secondary: Public
4.06 km
Resurrection Catholic Secondary School
Secondary: Catholic
1.65 km
-
Timm Park
Kitchener ON 0.54km -
Filsinger Park
Kitchener ON 1.05km -
Cherry Park
Cherry St (Park), Kitchener ON 1.71km
-
Scotiabank
525 Highland Rd W, Kitchener ON N2M 5K1 1.17km -
Scotiabank
491 Highland Rd W (at Westmount Rd. W.), Kitchener ON N2M 5K2 1.28km -
TD Bank Financial Group
272 Highland Rd W (Belmont), Kitchener ON N2M 3C5 1.47km














