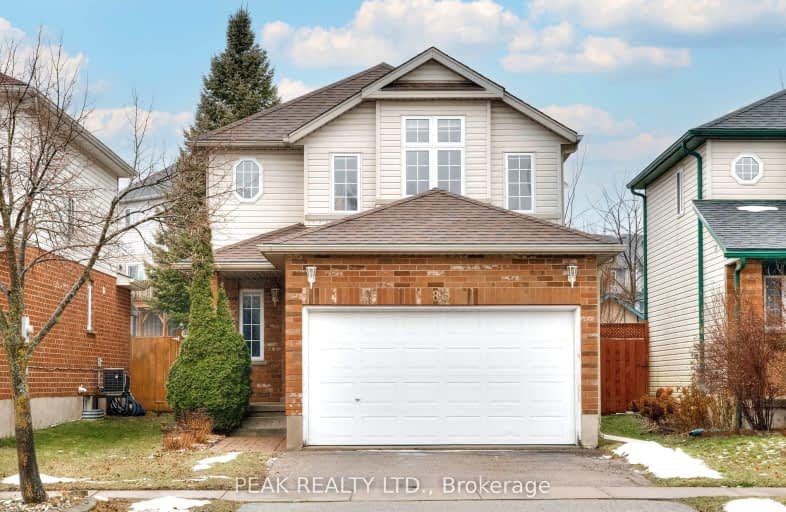
St Mark Catholic Elementary School
Elementary: Catholic
1.02 km
Meadowlane Public School
Elementary: Public
1.29 km
Southridge Public School
Elementary: Public
1.12 km
St Dominic Savio Catholic Elementary School
Elementary: Catholic
0.75 km
Westheights Public School
Elementary: Public
1.20 km
Sandhills Public School
Elementary: Public
0.98 km
St David Catholic Secondary School
Secondary: Catholic
6.03 km
Forest Heights Collegiate Institute
Secondary: Public
0.95 km
Kitchener Waterloo Collegiate and Vocational School
Secondary: Public
3.43 km
Waterloo Collegiate Institute
Secondary: Public
5.50 km
Resurrection Catholic Secondary School
Secondary: Catholic
1.70 km
Cameron Heights Collegiate Institute
Secondary: Public
4.39 km














