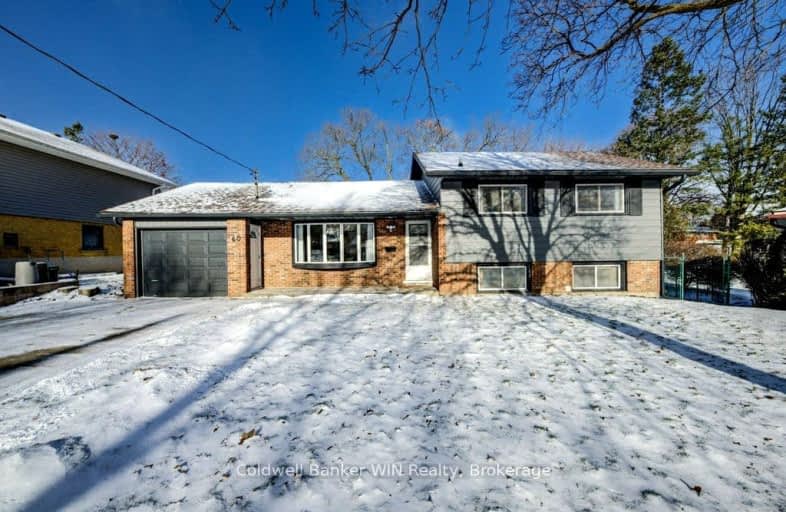Somewhat Walkable
- Some errands can be accomplished on foot.
60
/100
Some Transit
- Most errands require a car.
47
/100
Bikeable
- Some errands can be accomplished on bike.
55
/100

Trillium Public School
Elementary: Public
0.99 km
Monsignor Haller Catholic Elementary School
Elementary: Catholic
1.08 km
St Bernadette Catholic Elementary School
Elementary: Catholic
1.21 km
Laurentian Public School
Elementary: Public
1.02 km
Queensmount Public School
Elementary: Public
1.17 km
Forest Hill Public School
Elementary: Public
0.33 km
Forest Heights Collegiate Institute
Secondary: Public
1.64 km
Kitchener Waterloo Collegiate and Vocational School
Secondary: Public
3.37 km
Eastwood Collegiate Institute
Secondary: Public
3.64 km
Huron Heights Secondary School
Secondary: Public
4.47 km
St Mary's High School
Secondary: Catholic
2.69 km
Cameron Heights Collegiate Institute
Secondary: Public
2.67 km
-
McLennan Park
902 Ottawa St S (Strasburg Rd.), Kitchener ON N2E 1T4 1.57km -
The Squirrel Hole
1.75km -
Alpine Park
Kingswood Dr, Kitchener ON N2E 1N1 1.88km
-
Scotiabank
491 Highland Rd W (at Westmount Rd. W.), Kitchener ON N2M 5K2 1.48km -
BMO Bank of Montreal
875 Highland Rd W (at Fischer Hallman Rd), Kitchener ON N2N 2Y2 2.02km -
CIBC
1188 Fischer-Hallman Rd (at Westmount Rd E), Kitchener ON N2E 0B7 2.18km














