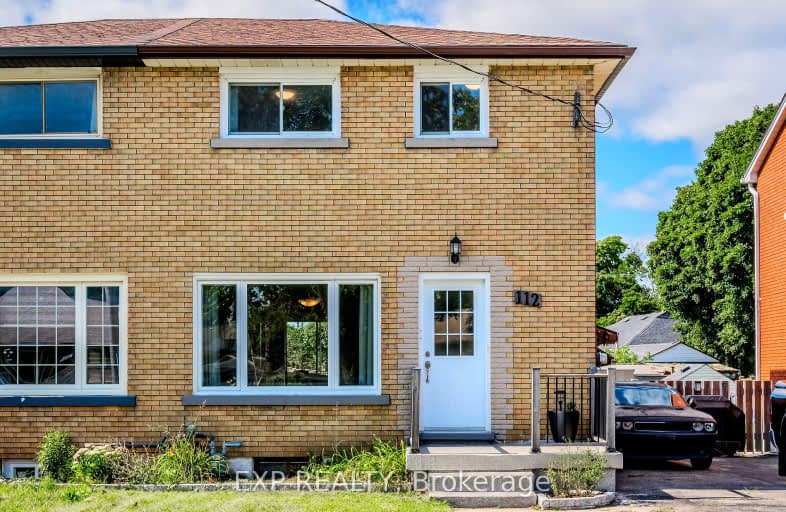Somewhat Walkable
- Some errands can be accomplished on foot.
66
/100
Some Transit
- Most errands require a car.
45
/100
Bikeable
- Some errands can be accomplished on bike.
57
/100

Rosemount School
Elementary: Public
1.09 km
Smithson Public School
Elementary: Public
0.15 km
St Daniel Catholic Elementary School
Elementary: Catholic
1.17 km
St Anne Catholic Elementary School
Elementary: Catholic
0.79 km
Stanley Park Public School
Elementary: Public
1.15 km
Sheppard Public School
Elementary: Public
1.08 km
Rosemount - U Turn School
Secondary: Public
1.09 km
Bluevale Collegiate Institute
Secondary: Public
3.98 km
Eastwood Collegiate Institute
Secondary: Public
1.47 km
Grand River Collegiate Institute
Secondary: Public
2.00 km
St Mary's High School
Secondary: Catholic
3.77 km
Cameron Heights Collegiate Institute
Secondary: Public
1.87 km
-
Knollwood Park
East Ave (at Borden Ave. N.), Kitchener ON 1.02km -
Civic Centre Park
101 Queen St N, Kitchener ON N2H 6P7 1.91km -
Sand Hills Park
Peter and Courtland, Kitchener ON N2G 3J7 2.35km
-
Scotiabank
501 Krug St (Krug St.), Kitchener ON N2B 1L3 0.38km -
CoinFlip Bitcoin ATM
607 Victoria St N, Kitchener ON N2H 5G3 1.37km -
TD Bank Financial Group
1241 Weber St E (btwn Fergus & Arlington), Kitchener ON N2A 1C2 2.54km




