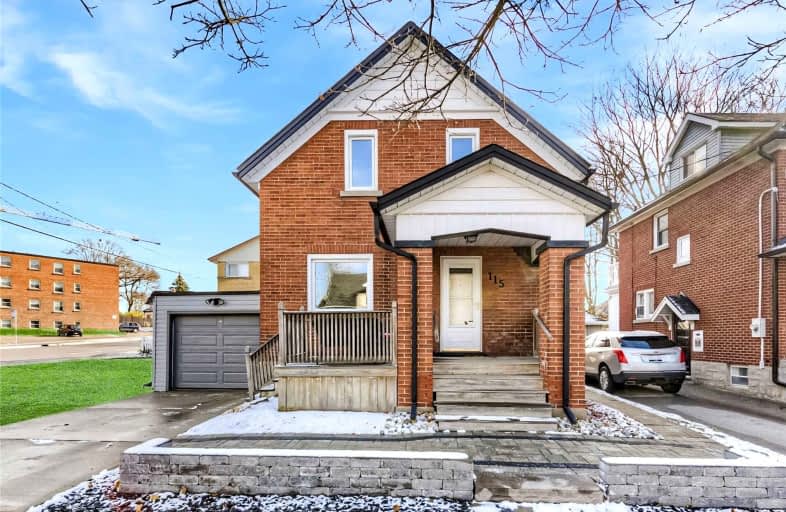
Courtland Avenue Public School
Elementary: Public
1.42 km
Rockway Public School
Elementary: Public
1.90 km
Smithson Public School
Elementary: Public
1.25 km
St Anne Catholic Elementary School
Elementary: Catholic
0.63 km
Suddaby Public School
Elementary: Public
1.20 km
Sheppard Public School
Elementary: Public
0.14 km
Rosemount - U Turn School
Secondary: Public
2.16 km
Kitchener Waterloo Collegiate and Vocational School
Secondary: Public
3.23 km
Eastwood Collegiate Institute
Secondary: Public
1.06 km
Grand River Collegiate Institute
Secondary: Public
3.03 km
St Mary's High School
Secondary: Catholic
2.90 km
Cameron Heights Collegiate Institute
Secondary: Public
0.85 km







