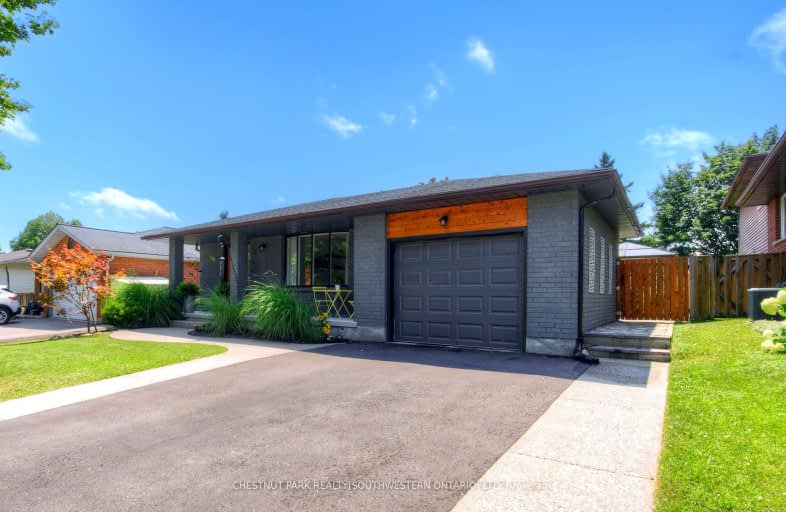Somewhat Walkable
- Some errands can be accomplished on foot.
65
/100
Some Transit
- Most errands require a car.
45
/100
Bikeable
- Some errands can be accomplished on bike.
56
/100

Chicopee Hills Public School
Elementary: Public
1.53 km
Canadian Martyrs Catholic Elementary School
Elementary: Catholic
1.65 km
Crestview Public School
Elementary: Public
1.03 km
Stanley Park Public School
Elementary: Public
1.56 km
Lackner Woods Public School
Elementary: Public
0.78 km
Saint John Paul II Catholic Elementary School
Elementary: Catholic
1.51 km
Rosemount - U Turn School
Secondary: Public
2.54 km
ÉSC Père-René-de-Galinée
Secondary: Catholic
5.03 km
Eastwood Collegiate Institute
Secondary: Public
3.14 km
Grand River Collegiate Institute
Secondary: Public
0.82 km
St Mary's High School
Secondary: Catholic
5.15 km
Cameron Heights Collegiate Institute
Secondary: Public
4.47 km













