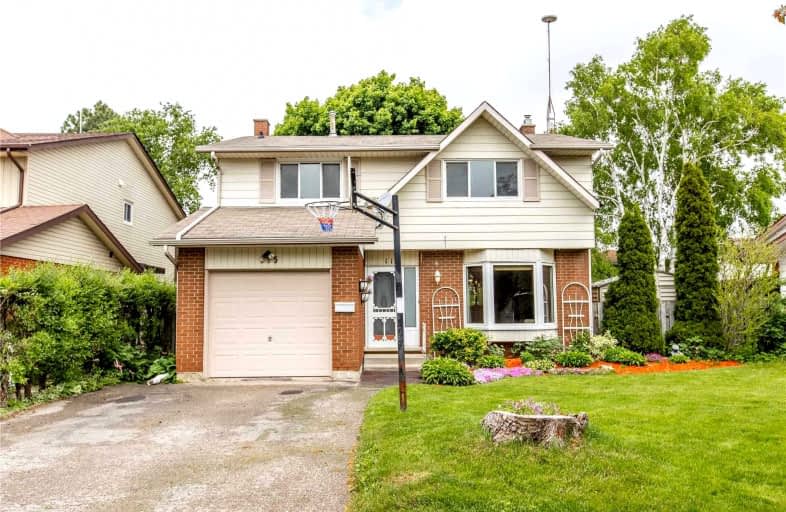
St Mark Catholic Elementary School
Elementary: Catholic
0.49 km
Meadowlane Public School
Elementary: Public
0.67 km
St Paul Catholic Elementary School
Elementary: Catholic
1.00 km
Driftwood Park Public School
Elementary: Public
1.29 km
Southridge Public School
Elementary: Public
0.97 km
Westheights Public School
Elementary: Public
0.80 km
Forest Heights Collegiate Institute
Secondary: Public
0.53 km
Kitchener Waterloo Collegiate and Vocational School
Secondary: Public
3.78 km
Bluevale Collegiate Institute
Secondary: Public
6.05 km
Waterloo Collegiate Institute
Secondary: Public
6.06 km
Resurrection Catholic Secondary School
Secondary: Catholic
2.31 km
Cameron Heights Collegiate Institute
Secondary: Public
4.38 km







