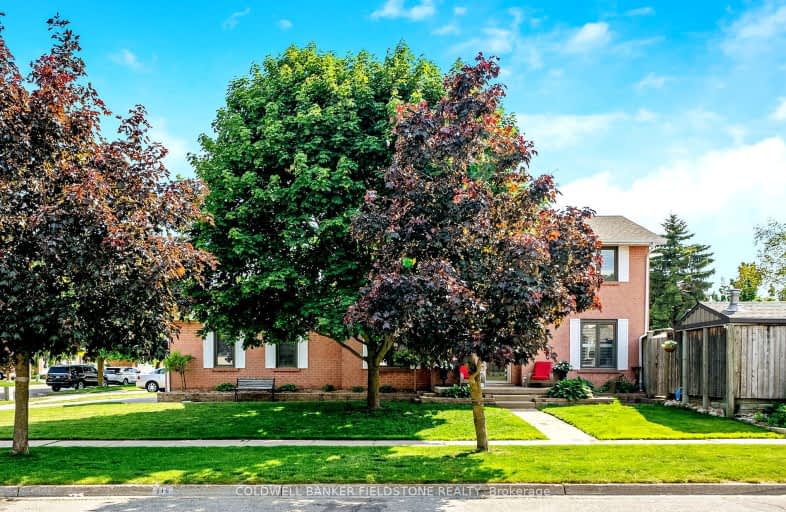Car-Dependent
- Almost all errands require a car.
Some Transit
- Most errands require a car.
Bikeable
- Some errands can be accomplished on bike.

St Mark Catholic Elementary School
Elementary: CatholicJohn Darling Public School
Elementary: PublicDriftwood Park Public School
Elementary: PublicSt Dominic Savio Catholic Elementary School
Elementary: CatholicWestheights Public School
Elementary: PublicSandhills Public School
Elementary: PublicSt David Catholic Secondary School
Secondary: CatholicForest Heights Collegiate Institute
Secondary: PublicKitchener Waterloo Collegiate and Vocational School
Secondary: PublicWaterloo Collegiate Institute
Secondary: PublicResurrection Catholic Secondary School
Secondary: CatholicCameron Heights Collegiate Institute
Secondary: Public-
Driftwood Park
Driftwood Dr, Kitchener ON 1.02km -
Lynnvalley Park
Kitchener ON 1.39km -
Foxglove Park
Foxglove Cr and Windflower Dr, Kitchener ON 1.59km
-
BMO Bank of Montreal
875 Highland Rd W (at Fischer Hallman Rd), Kitchener ON N2N 2Y2 1.11km -
Bank of Montreal TR3061
875 Highland Rd W, Kitchener ON N2N 2Y2 1.13km -
RBC Royal Bank
775 Highland Rd W, Kitchener ON N2M 5P5 1.38km
- 3 bath
- 5 bed
- 2000 sqft
35 Wildlark Crescent North, Kitchener, Ontario • N2N 3E8 • Kitchener














