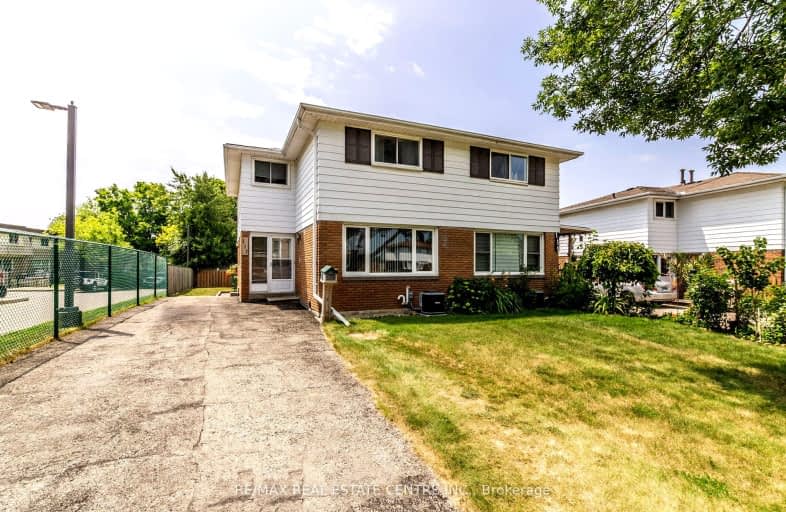Very Walkable
- Most errands can be accomplished on foot.
73
/100
Some Transit
- Most errands require a car.
49
/100
Bikeable
- Some errands can be accomplished on bike.
66
/100

Westmount Public School
Elementary: Public
1.02 km
Southridge Public School
Elementary: Public
1.39 km
Queensmount Public School
Elementary: Public
1.34 km
A R Kaufman Public School
Elementary: Public
0.27 km
St Dominic Savio Catholic Elementary School
Elementary: Catholic
1.43 km
Empire Public School
Elementary: Public
1.74 km
Forest Heights Collegiate Institute
Secondary: Public
1.73 km
Kitchener Waterloo Collegiate and Vocational School
Secondary: Public
2.07 km
Bluevale Collegiate Institute
Secondary: Public
4.29 km
Waterloo Collegiate Institute
Secondary: Public
4.30 km
Resurrection Catholic Secondary School
Secondary: Catholic
1.79 km
Cameron Heights Collegiate Institute
Secondary: Public
3.47 km






