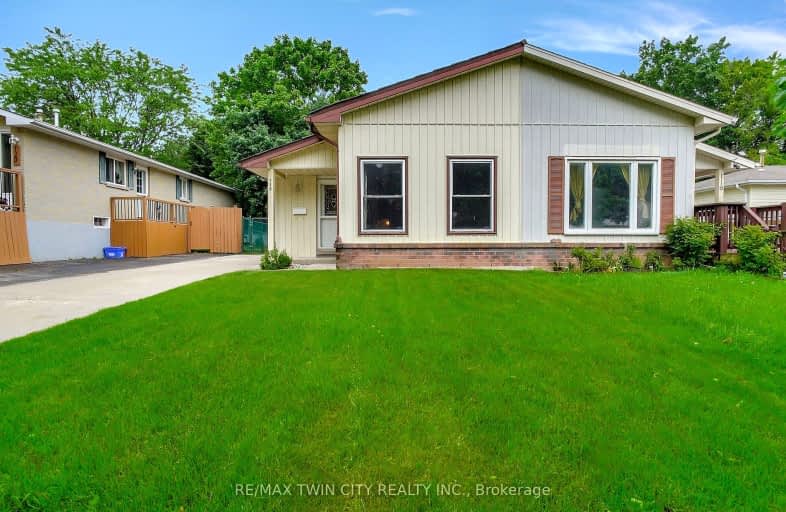Somewhat Walkable
- Some errands can be accomplished on foot.
60
/100
Some Transit
- Most errands require a car.
47
/100
Bikeable
- Some errands can be accomplished on bike.
67
/100

Our Lady of Lourdes Catholic Elementary School
Elementary: Catholic
1.82 km
Westmount Public School
Elementary: Public
1.11 km
A R Kaufman Public School
Elementary: Public
0.69 km
St Dominic Savio Catholic Elementary School
Elementary: Catholic
1.17 km
Empire Public School
Elementary: Public
1.40 km
Sandhills Public School
Elementary: Public
1.53 km
St David Catholic Secondary School
Secondary: Catholic
4.60 km
Forest Heights Collegiate Institute
Secondary: Public
2.05 km
Kitchener Waterloo Collegiate and Vocational School
Secondary: Public
2.31 km
Bluevale Collegiate Institute
Secondary: Public
4.39 km
Waterloo Collegiate Institute
Secondary: Public
4.08 km
Resurrection Catholic Secondary School
Secondary: Catholic
1.27 km
-
Filsinger Park Playground
Kitchener ON 0.98km -
Peter Roos Park
111 Westmount Rd S (John), Waterloo ON N2L 2L6 1.21km -
Belmont Village Playground
Kitchener ON 1.51km
-
Scotiabank
491 Highland Rd W (at Westmount Rd. W.), Kitchener ON N2M 5K2 1.57km -
TD Bank Financial Group
875 Highland Rd W (at Fischer Hallman Rd), Kitchener ON N2N 2Y2 1.62km -
Pay2Day
324 Highland Rd W, Kitchener ON N2M 5G2 1.78km





