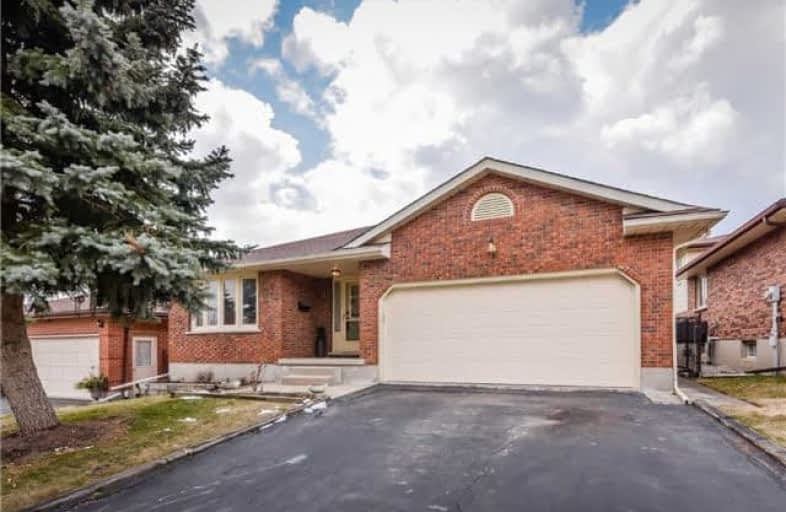
Chicopee Hills Public School
Elementary: Public
1.15 km
Crestview Public School
Elementary: Public
1.20 km
Stanley Park Public School
Elementary: Public
1.70 km
Howard Robertson Public School
Elementary: Public
2.25 km
Lackner Woods Public School
Elementary: Public
0.71 km
Saint John Paul II Catholic Elementary School
Elementary: Catholic
1.29 km
Rosemount - U Turn School
Secondary: Public
2.83 km
ÉSC Père-René-de-Galinée
Secondary: Catholic
4.63 km
Eastwood Collegiate Institute
Secondary: Public
2.97 km
Grand River Collegiate Institute
Secondary: Public
1.18 km
St Mary's High School
Secondary: Catholic
4.83 km
Cameron Heights Collegiate Institute
Secondary: Public
4.46 km




