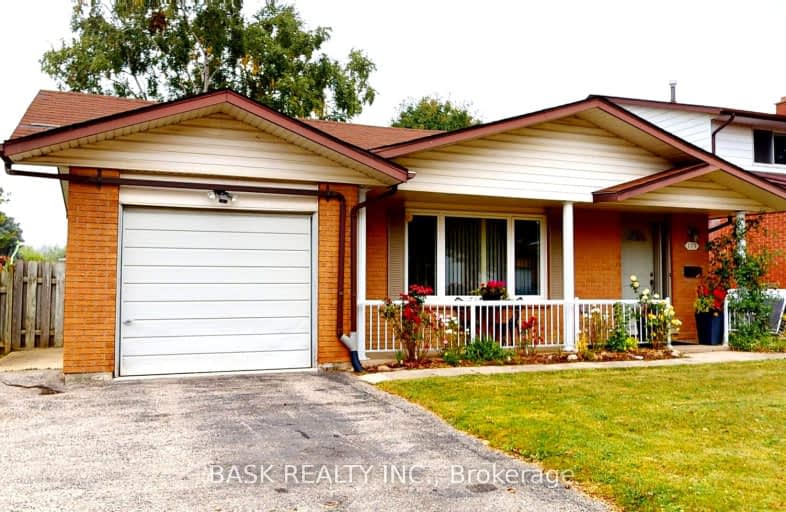
3D Walkthrough
Somewhat Walkable
- Some errands can be accomplished on foot.
64
/100
Some Transit
- Most errands require a car.
45
/100
Bikeable
- Some errands can be accomplished on bike.
61
/100

St Mark Catholic Elementary School
Elementary: Catholic
0.50 km
Meadowlane Public School
Elementary: Public
0.67 km
St Paul Catholic Elementary School
Elementary: Catholic
0.99 km
Driftwood Park Public School
Elementary: Public
1.30 km
Southridge Public School
Elementary: Public
0.95 km
Westheights Public School
Elementary: Public
0.82 km
Forest Heights Collegiate Institute
Secondary: Public
0.51 km
Kitchener Waterloo Collegiate and Vocational School
Secondary: Public
3.77 km
Bluevale Collegiate Institute
Secondary: Public
6.04 km
Waterloo Collegiate Institute
Secondary: Public
6.06 km
Resurrection Catholic Secondary School
Secondary: Catholic
2.32 km
Cameron Heights Collegiate Institute
Secondary: Public
4.37 km
-
Cloverdale Park
0.92km -
Windale Park
Kitchener ON N2E 3H4 1.68km -
Community Trail Playground
2.26km
-
TD Bank Financial Group
875 Highland Rd W (at Fischer Hallman Rd), Kitchener ON N2N 2Y2 0.5km -
BMO Bank of Montreal
875 Highland Rd W (at Fischer Hallman Rd), Kitchener ON N2N 2Y2 0.5km -
Bank of Montreal TR3061
875 Highland Rd W, Kitchener ON N2N 2Y2 0.54km













