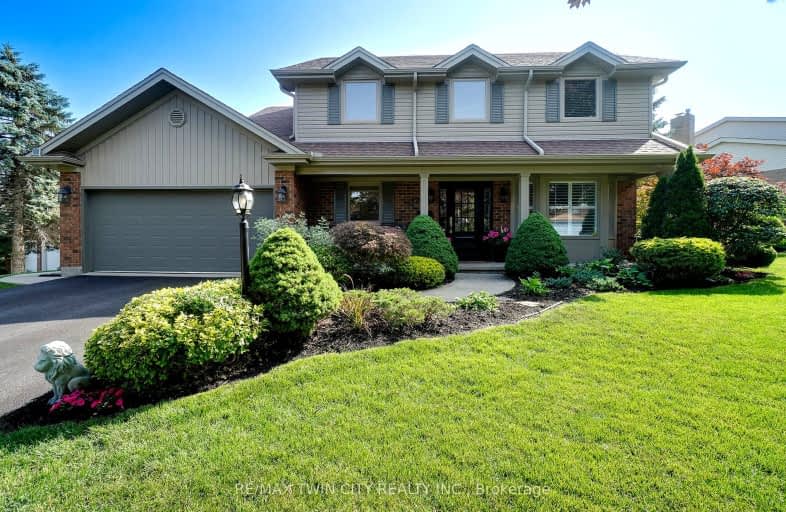Car-Dependent
- Almost all errands require a car.
14
/100
Some Transit
- Most errands require a car.
34
/100
Somewhat Bikeable
- Almost all errands require a car.
14
/100

Chicopee Hills Public School
Elementary: Public
1.48 km
ÉIC Père-René-de-Galinée
Elementary: Catholic
2.48 km
St Aloysius Catholic Elementary School
Elementary: Catholic
2.78 km
Howard Robertson Public School
Elementary: Public
1.54 km
Lackner Woods Public School
Elementary: Public
2.37 km
Saint John Paul II Catholic Elementary School
Elementary: Catholic
1.90 km
Rosemount - U Turn School
Secondary: Public
5.08 km
ÉSC Père-René-de-Galinée
Secondary: Catholic
2.49 km
Preston High School
Secondary: Public
5.81 km
Eastwood Collegiate Institute
Secondary: Public
4.15 km
Grand River Collegiate Institute
Secondary: Public
3.56 km
St Mary's High School
Secondary: Catholic
4.95 km













