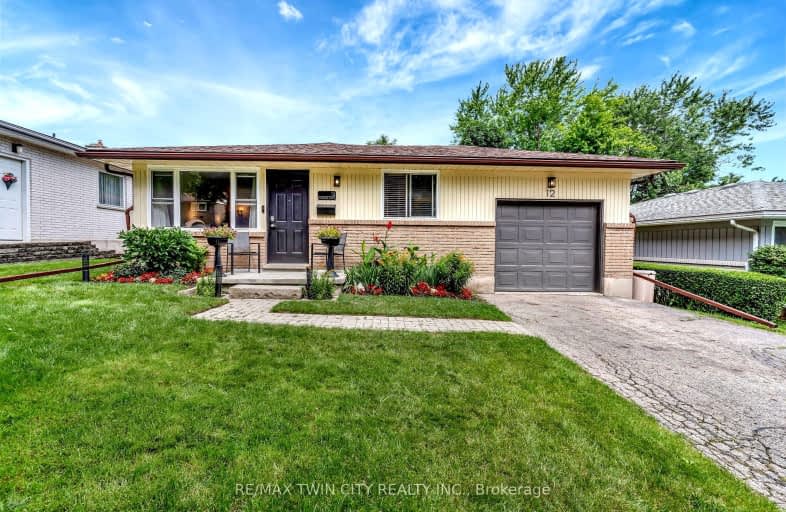Somewhat Walkable
- Some errands can be accomplished on foot.
69
/100
Some Transit
- Most errands require a car.
49
/100
Very Bikeable
- Most errands can be accomplished on bike.
72
/100

Meadowlane Public School
Elementary: Public
1.59 km
St Paul Catholic Elementary School
Elementary: Catholic
0.77 km
Southridge Public School
Elementary: Public
0.32 km
Queensmount Public School
Elementary: Public
0.68 km
A R Kaufman Public School
Elementary: Public
1.23 km
Forest Hill Public School
Elementary: Public
1.23 km
Forest Heights Collegiate Institute
Secondary: Public
0.78 km
Kitchener Waterloo Collegiate and Vocational School
Secondary: Public
2.74 km
Bluevale Collegiate Institute
Secondary: Public
5.02 km
Waterloo Collegiate Institute
Secondary: Public
5.33 km
Resurrection Catholic Secondary School
Secondary: Catholic
2.45 km
Cameron Heights Collegiate Institute
Secondary: Public
3.31 km














