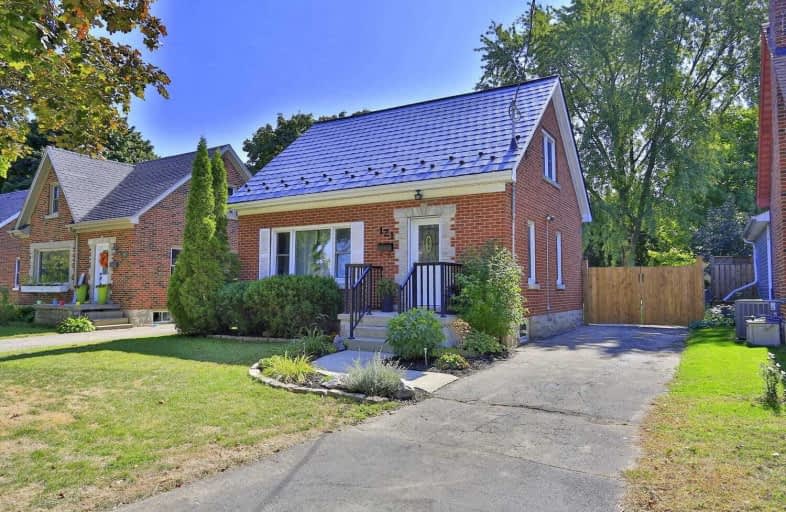
King Edward Public School
Elementary: Public
1.38 km
Westmount Public School
Elementary: Public
0.85 km
St John Catholic Elementary School
Elementary: Catholic
0.70 km
Queensmount Public School
Elementary: Public
1.15 km
A R Kaufman Public School
Elementary: Public
0.66 km
J F Carmichael Public School
Elementary: Public
0.93 km
Forest Heights Collegiate Institute
Secondary: Public
2.15 km
Kitchener Waterloo Collegiate and Vocational School
Secondary: Public
1.38 km
Bluevale Collegiate Institute
Secondary: Public
3.66 km
Waterloo Collegiate Institute
Secondary: Public
4.13 km
Resurrection Catholic Secondary School
Secondary: Catholic
2.62 km
Cameron Heights Collegiate Institute
Secondary: Public
2.64 km




