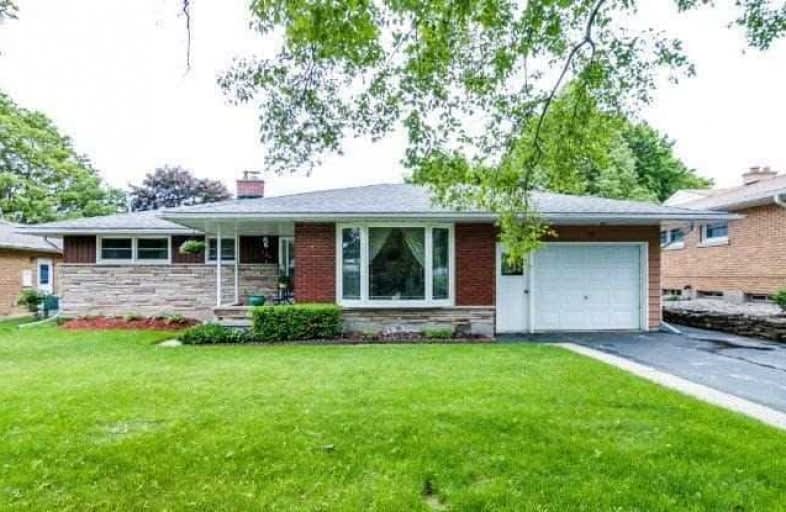Sold on Jun 15, 2017
Note: Property is not currently for sale or for rent.

-
Type: Detached
-
Style: Bungalow
-
Size: 1100 sqft
-
Lot Size: 62 x 102 Feet
-
Age: 51-99 years
-
Taxes: $2,570 per year
-
Days on Site: 8 Days
-
Added: Sep 07, 2019 (1 week on market)
-
Updated:
-
Last Checked: 2 months ago
-
MLS®#: X3834045
-
Listed By: Royal lepage wolle realty, brokerage
Don't Miss This Terrific Forest Hill Bungalow On A Beautiful Mature Tree Lined Street. Situated On A Large Lot With 62' Of Frontage, A W/O Basement To Your Backyard Featuring A Patio, Spacious Deck Off The Kitchen And A Rock Garden. The Kitchen Has Been Recently Updated And Is Ready To Create Your Favourite Dish. The Spacious Living Room Features A Large Picture Window Overlooking The Neighbourhood.
Extras
Just Mins From Lakeside Park Featuring Playground, Lake, Park Area And Connecting To Trails Through The City. All Of Your Shopping Needs Are Just Minutes Away. Minutes From The Expressway **Interboard Listing: Kitchener-Waterloo R.E Assoc**
Property Details
Facts for 121 Blueridge Avenue, Kitchener
Status
Days on Market: 8
Last Status: Sold
Sold Date: Jun 15, 2017
Closed Date: Aug 11, 2017
Expiry Date: Nov 07, 2017
Sold Price: $420,000
Unavailable Date: Jun 15, 2017
Input Date: Jun 08, 2017
Property
Status: Sale
Property Type: Detached
Style: Bungalow
Size (sq ft): 1100
Age: 51-99
Area: Kitchener
Availability Date: Mid-Late July
Assessment Amount: $309,750
Assessment Year: 2017
Inside
Bedrooms: 3
Bathrooms: 2
Kitchens: 1
Rooms: 6
Den/Family Room: No
Air Conditioning: Central Air
Fireplace: Yes
Laundry Level: Lower
Washrooms: 2
Utilities
Electricity: Yes
Gas: Yes
Cable: Yes
Telephone: Yes
Building
Basement: Fin W/O
Heat Type: Forced Air
Heat Source: Gas
Exterior: Brick
Energy Certificate: N
Green Verification Status: N
Water Supply: Municipal
Special Designation: Unknown
Parking
Driveway: Front Yard
Garage Spaces: 1
Garage Type: Attached
Covered Parking Spaces: 2
Total Parking Spaces: 3
Fees
Tax Year: 2017
Tax Legal Description: Lt 30 Pl 876 Kitchener; S/T 154141
Taxes: $2,570
Highlights
Feature: Grnbelt/Cons
Feature: Hospital
Feature: Park
Feature: Place Of Worship
Feature: Public Transit
Feature: School
Land
Cross Street: Queen
Municipality District: Kitchener
Fronting On: North
Parcel Number: 224880026
Pool: None
Sewer: Sewers
Lot Depth: 102 Feet
Lot Frontage: 62 Feet
Acres: < .50
Zoning: R3
Additional Media
- Virtual Tour: https://youriguide.com/121_blueridge_ave_kitchener_on
Rooms
Room details for 121 Blueridge Avenue, Kitchener
| Type | Dimensions | Description |
|---|---|---|
| Living Flat | 4.09 x 5.87 | |
| Kitchen Flat | 2.77 x 5.21 | |
| Dining Flat | 2.51 x 5.18 | |
| Br Flat | 3.07 x 3.48 | |
| Br Flat | 2.74 x 4.44 | |
| Br Flat | 3.81 x 3.00 | |
| Bathroom Flat | - | |
| Rec Bsmt | 3.94 x 11.28 | |
| Workshop Bsmt | 2.97 x 5.61 | |
| Other Bsmt | 2.92 x 3.96 | |
| Laundry Bsmt | - |
| XXXXXXXX | XXX XX, XXXX |
XXXX XXX XXXX |
$XXX,XXX |
| XXX XX, XXXX |
XXXXXX XXX XXXX |
$XXX,XXX |
| XXXXXXXX XXXX | XXX XX, XXXX | $420,000 XXX XXXX |
| XXXXXXXX XXXXXX | XXX XX, XXXX | $399,000 XXX XXXX |

St Bernadette Catholic Elementary School
Elementary: CatholicSt Paul Catholic Elementary School
Elementary: CatholicSouthridge Public School
Elementary: PublicQueensmount Public School
Elementary: PublicJ F Carmichael Public School
Elementary: PublicForest Hill Public School
Elementary: PublicForest Heights Collegiate Institute
Secondary: PublicKitchener Waterloo Collegiate and Vocational School
Secondary: PublicBluevale Collegiate Institute
Secondary: PublicEastwood Collegiate Institute
Secondary: PublicSt Mary's High School
Secondary: CatholicCameron Heights Collegiate Institute
Secondary: Public

