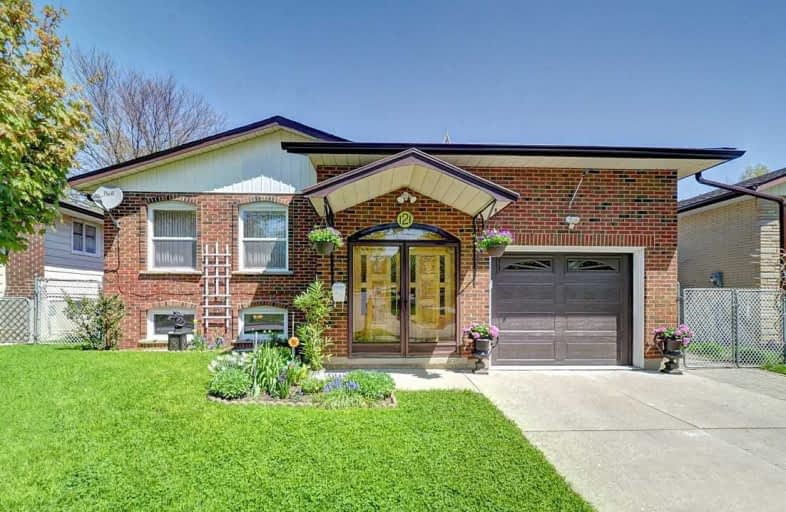
Rockway Public School
Elementary: Public
2.04 km
Alpine Public School
Elementary: Public
1.41 km
Blessed Sacrament Catholic Elementary School
Elementary: Catholic
1.30 km
Our Lady of Grace Catholic Elementary School
Elementary: Catholic
1.27 km
ÉÉC Cardinal-Léger
Elementary: Catholic
1.22 km
Country Hills Public School
Elementary: Public
0.34 km
Rosemount - U Turn School
Secondary: Public
5.75 km
Eastwood Collegiate Institute
Secondary: Public
3.23 km
Huron Heights Secondary School
Secondary: Public
1.83 km
Grand River Collegiate Institute
Secondary: Public
5.71 km
St Mary's High School
Secondary: Catholic
0.93 km
Cameron Heights Collegiate Institute
Secondary: Public
3.90 km




