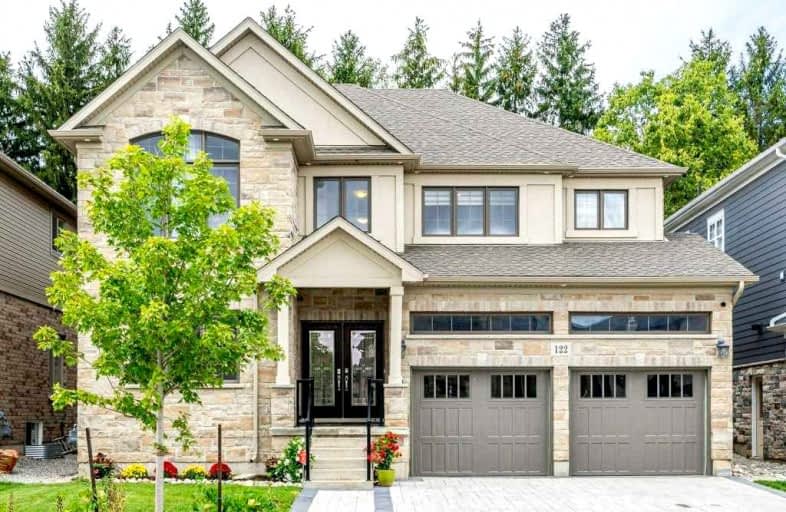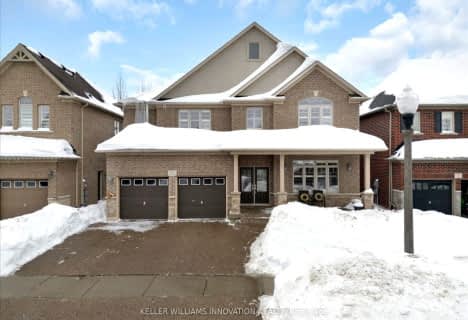Sold on Sep 27, 2021
Note: Property is not currently for sale or for rent.

-
Type: Detached
-
Style: 2-Storey
-
Size: 3000 sqft
-
Lot Size: 50.08 x 98.59 Feet
-
Age: 0-5 years
-
Taxes: $8,318 per year
-
Days on Site: 3 Days
-
Added: Sep 24, 2021 (3 days on market)
-
Updated:
-
Last Checked: 2 months ago
-
MLS®#: X5382124
-
Listed By: Homelife/miracle realty ltd, brokerage
Stunning 4500+ Sq Ft Of Finished Living Space, 2017 Built Home In Desirable Kiwanis Park! Lining The Grand River, The Stunning Open Concept Modern House Backs Onto Kiwanis Park, Here You Can Appreciate This Communities' Affluent Way Of Living With Multi-Million Dollars Estates As Your Neighbors. This 5+1 Bed, 5 Wr, Hardwood Flr Thru-Out. Kitchen With High-End Cabinetry, Quartz Counter Top. Built-In Microwave & Oven. Monogram Built-In Stove.
Extras
Fully Finished Bsmt With Rec Rm & Br. Spent More Th$250K In Upgrades From Builder. Fridge, Cooktop, B/I Oven & Microwave, Dishwasher, Washer, Dryer, Gdo & Remote, Central Ac & All Related Equipment, All Elf's, All Window Coverings.
Property Details
Facts for 122 Eaglecrest Street, Kitchener
Status
Days on Market: 3
Last Status: Sold
Sold Date: Sep 27, 2021
Closed Date: Nov 12, 2021
Expiry Date: Nov 25, 2021
Sold Price: $1,675,000
Unavailable Date: Sep 27, 2021
Input Date: Sep 24, 2021
Prior LSC: Listing with no contract changes
Property
Status: Sale
Property Type: Detached
Style: 2-Storey
Size (sq ft): 3000
Age: 0-5
Area: Kitchener
Availability Date: Flexible
Inside
Bedrooms: 5
Bedrooms Plus: 1
Bathrooms: 5
Kitchens: 1
Rooms: 12
Den/Family Room: Yes
Air Conditioning: Central Air
Fireplace: Yes
Laundry Level: Main
Central Vacuum: Y
Washrooms: 5
Utilities
Electricity: Available
Gas: Available
Cable: Available
Telephone: Available
Building
Basement: Finished
Heat Type: Forced Air
Heat Source: Gas
Exterior: Brick
Exterior: Stone
Elevator: N
UFFI: No
Energy Certificate: N
Green Verification Status: N
Water Supply: Municipal
Special Designation: Unknown
Retirement: N
Parking
Driveway: Private
Garage Spaces: 2
Garage Type: Attached
Covered Parking Spaces: 2
Total Parking Spaces: 4
Fees
Tax Year: 2021
Tax Legal Description: Lot 124, Plan 58M512 Subject To An Easement For En
Taxes: $8,318
Highlights
Feature: Fenced Yard
Feature: Park
Feature: Ravine
Feature: River/Stream
Feature: School
Land
Cross Street: Hawkswood To Eaglecr
Municipality District: Kitchener
Fronting On: South
Parcel Number: 227101502
Pool: None
Sewer: Sewers
Lot Depth: 98.59 Feet
Lot Frontage: 50.08 Feet
Lot Irregularities: Rectangular
Acres: < .50
Zoning: Residential
Additional Media
- Virtual Tour: https://unbranded.youriguide.com/122_eaglecrest_st_kitchener_on/
Rooms
Room details for 122 Eaglecrest Street, Kitchener
| Type | Dimensions | Description |
|---|---|---|
| Kitchen Main | 3.66 x 5.18 | Tile Floor |
| Breakfast Main | 3.66 x 3.96 | W/O To Deck |
| Dining Main | 3.96 x 4.26 | |
| Family Main | 5.49 x 4.26 | Fireplace |
| Office Main | 3.50 x 3.50 | Window |
| Laundry Main | - | |
| Master 2nd | 4.72 x 4.47 | 5 Pc Ensuite, Hardwood Floor |
| 2nd Br 2nd | 3.25 x 3.58 | 4 Pc Bath, Hardwood Floor |
| 3rd Br 2nd | 3.40 x 3.50 | Hardwood Floor |
| 4th Br 2nd | 3.35 x 3.75 | 3 Pc Bath, Hardwood Floor |
| 5th Br 2nd | 3.45 x 3.70 | Hardwood Floor |
| Br Bsmt | - |
| XXXXXXXX | XXX XX, XXXX |
XXXX XXX XXXX |
$X,XXX,XXX |
| XXX XX, XXXX |
XXXXXX XXX XXXX |
$X,XXX,XXX | |
| XXXXXXXX | XXX XX, XXXX |
XXXXXXX XXX XXXX |
|
| XXX XX, XXXX |
XXXXXX XXX XXXX |
$X,XXX,XXX |
| XXXXXXXX XXXX | XXX XX, XXXX | $1,675,000 XXX XXXX |
| XXXXXXXX XXXXXX | XXX XX, XXXX | $1,599,000 XXX XXXX |
| XXXXXXXX XXXXXXX | XXX XX, XXXX | XXX XXXX |
| XXXXXXXX XXXXXX | XXX XX, XXXX | $1,899,000 XXX XXXX |

Lexington Public School
Elementary: PublicSandowne Public School
Elementary: PublicBridgeport Public School
Elementary: PublicMillen Woods Public School
Elementary: PublicSt Matthew Catholic Elementary School
Elementary: CatholicSt Luke Catholic Elementary School
Elementary: CatholicRosemount - U Turn School
Secondary: PublicSt David Catholic Secondary School
Secondary: CatholicKitchener Waterloo Collegiate and Vocational School
Secondary: PublicBluevale Collegiate Institute
Secondary: PublicGrand River Collegiate Institute
Secondary: PublicCameron Heights Collegiate Institute
Secondary: Public- 5 bath
- 5 bed
- 3500 sqft
11 Redtail Street, Kitchener, Ontario • N2K 4H9 • Kitchener



