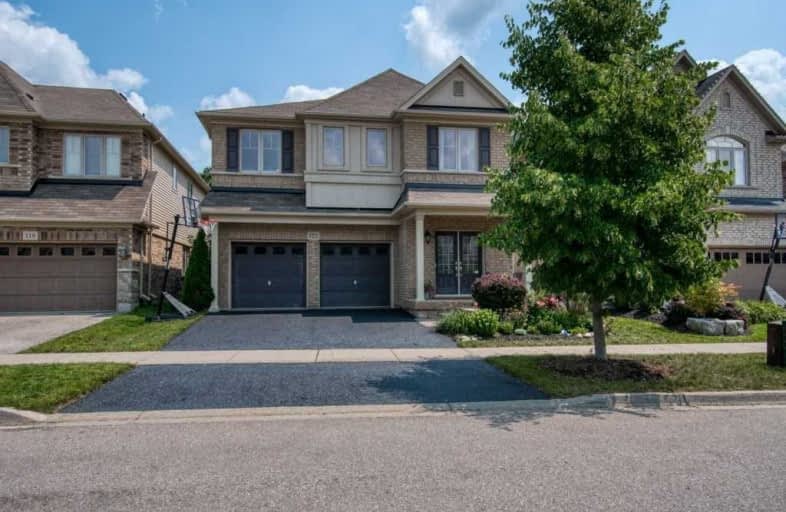Sold on Aug 12, 2021
Note: Property is not currently for sale or for rent.

-
Type: Detached
-
Style: 2-Storey
-
Size: 3000 sqft
-
Lot Size: 40.06 x 131.23 Feet
-
Age: 6-15 years
-
Taxes: $6,626 per year
-
Days on Site: 8 Days
-
Added: Aug 04, 2021 (1 week on market)
-
Updated:
-
Last Checked: 3 months ago
-
MLS®#: X5329740
-
Listed By: Remax twin city rlty inc.
This Gem In Prestigious River Ridge Community Of Kitchener Is Over 3000 Sqft. & Offers 5 Bedrms, 4 Bathrms, & Main Flr Office. The Perfect Home For A Large Or Extended Family Or Those Needing More Space To Work From Home. This Premium Lot Backs Onto River Ridge Park (Access To Park Through Gate). Within Walking Distance Of Kiwanis Park & Trails Along The Grand River. A Short Drive To Rim Park, Grey Silo Golf Course, And Expressway.
Extras
Owner Must Sign Up For Direct Detect W/ City Of Kitchener. **Interboard Listing: Kitchener - Waterloo R. E. Assoc**
Property Details
Facts for 122 Redtail Street, Kitchener
Status
Days on Market: 8
Last Status: Sold
Sold Date: Aug 12, 2021
Closed Date: Sep 16, 2021
Expiry Date: Oct 04, 2021
Sold Price: $1,410,099
Unavailable Date: Aug 12, 2021
Input Date: Aug 05, 2021
Prior LSC: Listing with no contract changes
Property
Status: Sale
Property Type: Detached
Style: 2-Storey
Size (sq ft): 3000
Age: 6-15
Area: Kitchener
Availability Date: Flexible
Assessment Amount: $599,000
Assessment Year: 2021
Inside
Bedrooms: 5
Bathrooms: 4
Kitchens: 1
Rooms: 11
Den/Family Room: No
Air Conditioning: Central Air
Fireplace: Yes
Laundry Level: Upper
Central Vacuum: N
Washrooms: 4
Building
Basement: Full
Basement 2: Unfinished
Heat Type: Forced Air
Heat Source: Gas
Exterior: Brick
Exterior: Vinyl Siding
Water Supply: Municipal
Special Designation: Unknown
Other Structures: Garden Shed
Parking
Driveway: Pvt Double
Garage Spaces: 2
Garage Type: Attached
Covered Parking Spaces: 2
Total Parking Spaces: 4
Fees
Tax Year: 2021
Tax Legal Description: Lot 62, Plan 58M511 Subject To An *
Taxes: $6,626
Highlights
Feature: Fenced Yard
Feature: Grnbelt/Conserv
Feature: Park
Feature: Rec Centre
Feature: River/Stream
Feature: School Bus Route
Land
Cross Street: Hawskwood Dr
Municipality District: Kitchener
Fronting On: East
Pool: None
Sewer: Sewers
Lot Depth: 131.23 Feet
Lot Frontage: 40.06 Feet
Acres: < .50
Zoning: Res
Additional Media
- Virtual Tour: https://unbranded.youriguide.com/122_redtail_st_kitchener_on/
Rooms
Room details for 122 Redtail Street, Kitchener
| Type | Dimensions | Description |
|---|---|---|
| Office Main | 3.42 x 3.80 | |
| Dining Main | 4.70 x 5.20 | |
| Kitchen Main | 3.61 x 3.98 | |
| Breakfast Main | 2.45 x 3.98 | |
| Living Main | 4.94 x 5.20 | |
| Master 2nd | 4.80 x 5.87 | |
| 2nd Br 2nd | 3.23 x 3.73 | |
| 3rd Br 2nd | 3.00 x 4.38 | |
| 4th Br 2nd | 4.23 x 4.92 | |
| 5th Br 2nd | 3.47 x 4.37 | |
| Laundry 2nd | 1.76 x 2.05 |
| XXXXXXXX | XXX XX, XXXX |
XXXX XXX XXXX |
$X,XXX,XXX |
| XXX XX, XXXX |
XXXXXX XXX XXXX |
$X,XXX,XXX |
| XXXXXXXX XXXX | XXX XX, XXXX | $1,410,099 XXX XXXX |
| XXXXXXXX XXXXXX | XXX XX, XXXX | $1,275,000 XXX XXXX |

St Teresa Catholic Elementary School
Elementary: CatholicLexington Public School
Elementary: PublicSandowne Public School
Elementary: PublicBridgeport Public School
Elementary: PublicSt Matthew Catholic Elementary School
Elementary: CatholicSt Luke Catholic Elementary School
Elementary: CatholicRosemount - U Turn School
Secondary: PublicSt David Catholic Secondary School
Secondary: CatholicKitchener Waterloo Collegiate and Vocational School
Secondary: PublicBluevale Collegiate Institute
Secondary: PublicWaterloo Collegiate Institute
Secondary: PublicCameron Heights Collegiate Institute
Secondary: Public

