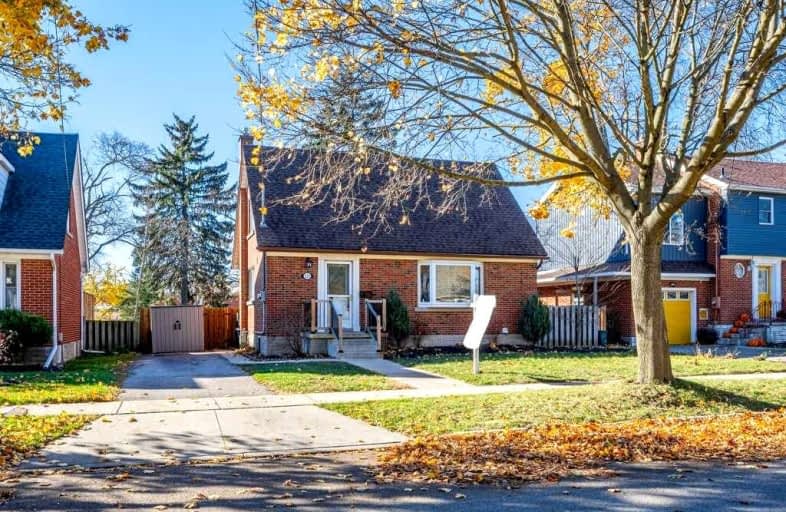
Rockway Public School
Elementary: Public
1.27 km
Smithson Public School
Elementary: Public
1.55 km
St Daniel Catholic Elementary School
Elementary: Catholic
1.30 km
Sunnyside Public School
Elementary: Public
0.81 km
Sheppard Public School
Elementary: Public
1.21 km
Franklin Public School
Elementary: Public
1.09 km
Rosemount - U Turn School
Secondary: Public
2.45 km
Eastwood Collegiate Institute
Secondary: Public
0.12 km
Huron Heights Secondary School
Secondary: Public
5.09 km
Grand River Collegiate Institute
Secondary: Public
2.62 km
St Mary's High School
Secondary: Catholic
2.45 km
Cameron Heights Collegiate Institute
Secondary: Public
1.85 km













