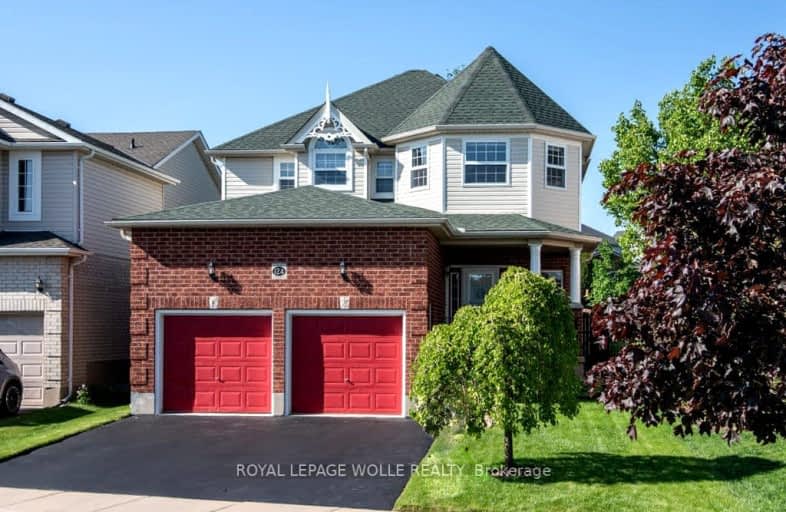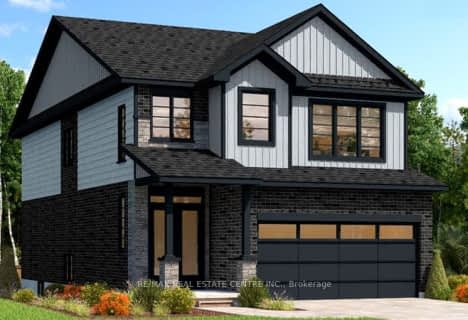Car-Dependent
- Most errands require a car.
Some Transit
- Most errands require a car.
Somewhat Bikeable
- Most errands require a car.

St Mark Catholic Elementary School
Elementary: CatholicJohn Darling Public School
Elementary: PublicDriftwood Park Public School
Elementary: PublicSt Dominic Savio Catholic Elementary School
Elementary: CatholicWestheights Public School
Elementary: PublicSandhills Public School
Elementary: PublicSt David Catholic Secondary School
Secondary: CatholicForest Heights Collegiate Institute
Secondary: PublicKitchener Waterloo Collegiate and Vocational School
Secondary: PublicBluevale Collegiate Institute
Secondary: PublicWaterloo Collegiate Institute
Secondary: PublicResurrection Catholic Secondary School
Secondary: Catholic-
Resurrection Park
1.18km -
Resurrection Park
Resurrection Dr (Northmanor Cres.), Waterloo ON 1.47km -
Bolingbrooke Park
472 Westvale Dr (Westvale Gate), Waterloo ON N2T 1T2 1.62km
-
Bank of Montreal TR3061
875 Highland Rd W, Kitchener ON N2N 2Y2 1.22km -
BMO Bank of Montreal
875 Highland Rd W (at Fischer Hallman Rd), Kitchener ON N2N 2Y2 1.24km -
RBC Royal Bank
775 Highland Rd W, Kitchener ON N2M 5P5 1.38km
- 3 bath
- 5 bed
- 2000 sqft
35 Wildlark Crescent North, Kitchener, Ontario • N2N 3E8 • Kitchener












