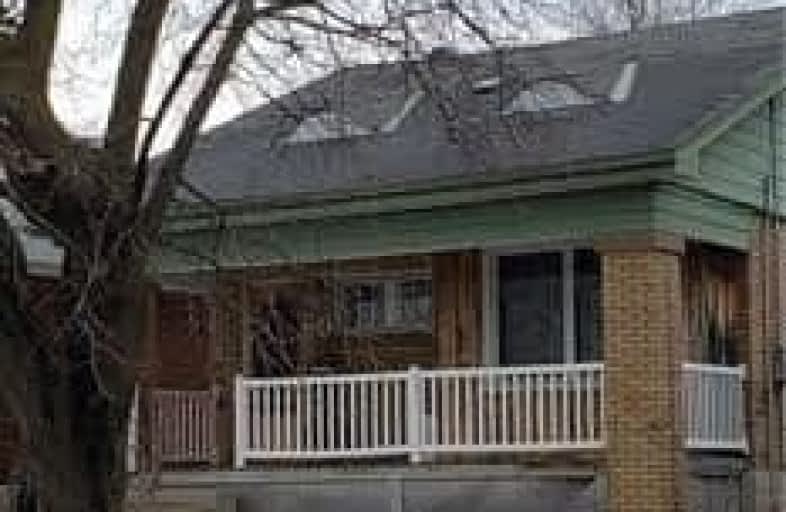Sold on May 13, 2019
Note: Property is not currently for sale or for rent.

-
Type: Detached
-
Style: 1 1/2 Storey
-
Size: 1100 sqft
-
Lot Size: 34 x 120 Feet
-
Age: 51-99 years
-
Taxes: $3,553 per year
-
Days on Site: 61 Days
-
Added: Sep 07, 2019 (2 months on market)
-
Updated:
-
Last Checked: 1 month ago
-
MLS®#: X4392788
-
Listed By: Re/max real estate centre inc.
Attention Investors! 3 Bdrm - 3 Bath - Double Car Garage Home Downtown Kitchener! Spacious Living Room Plus A Separate Dining Room Plus An Eat-In Kitchen. Full 4 Piece Bath On Main Floor With A Main Floor Bedroom. Fully Finished Basement With Yet Another 3 Piece Bath In The Laundry Room. Upstairs With The 2 Roomy Bedrooms Is A 2 Pc Bath. Sliders Off The Kitchen Take You To The Patio Area. At The End Of The Driveway Is The Oversize Double Garage.
Extras
Electrical Updated In Jan Complete With Esa Certificate. Backs Directly To Trails And To Victoria Park. Only 2 Min Drive To St Mary Or Grand River Hospital Or Downtown. 24 Hr Lead Request**Interboard Listing: Kitchener Waterloo R.E. Assoc**
Property Details
Facts for 124 West Avenue, Kitchener
Status
Days on Market: 61
Last Status: Sold
Sold Date: May 13, 2019
Closed Date: Jun 28, 2019
Expiry Date: Sep 13, 2019
Sold Price: $387,000
Unavailable Date: May 13, 2019
Input Date: Mar 25, 2019
Property
Status: Sale
Property Type: Detached
Style: 1 1/2 Storey
Size (sq ft): 1100
Age: 51-99
Area: Kitchener
Availability Date: March 1, 2020
Assessment Amount: $314,500
Assessment Year: 2018
Inside
Bedrooms: 3
Bathrooms: 3
Kitchens: 1
Rooms: 6
Den/Family Room: No
Air Conditioning: Wall Unit
Fireplace: No
Laundry Level: Lower
Central Vacuum: N
Washrooms: 3
Utilities
Electricity: Yes
Gas: Yes
Cable: Yes
Telephone: Yes
Building
Basement: Finished
Basement 2: Full
Heat Type: Forced Air
Heat Source: Gas
Exterior: Brick
Exterior: Vinyl Siding
Elevator: N
UFFI: No
Energy Certificate: N
Water Supply Type: Unknown
Water Supply: Municipal
Physically Handicapped-Equipped: N
Special Designation: Unknown
Other Structures: Garden Shed
Retirement: N
Parking
Driveway: Private
Garage Spaces: 2
Garage Type: Detached
Covered Parking Spaces: 4
Total Parking Spaces: 6
Fees
Tax Year: 2018
Tax Legal Description: Lt 4 Pl 334 Kitchener
Taxes: $3,553
Highlights
Feature: Arts Centre
Feature: Grnbelt/Conserv
Feature: Hospital
Feature: Park
Feature: Public Transit
Feature: School
Land
Cross Street: Victoria St
Municipality District: Kitchener
Fronting On: South
Parcel Number: 224280044
Pool: None
Sewer: Sewers
Lot Depth: 120 Feet
Lot Frontage: 34 Feet
Acres: < .50
Zoning: R5
Waterfront: None
Rooms
Room details for 124 West Avenue, Kitchener
| Type | Dimensions | Description |
|---|---|---|
| Living Main | 3.43 x 6.55 | |
| Dining Main | 2.22 x 2.87 | |
| Kitchen Main | 4.66 x 3.99 | |
| Br Main | 2.87 x 3.81 | |
| Bathroom Main | - | 4 Pc Bath |
| Br 2nd | 3.98 x 2.97 | |
| Br 2nd | 3.40 x 3.53 | |
| Bathroom 2nd | - | 2 Pc Bath |
| Family Bsmt | 3.43 x 6.55 | |
| Bathroom Bsmt | - | 3 Pc Bath |
| XXXXXXXX | XXX XX, XXXX |
XXXX XXX XXXX |
$XXX,XXX |
| XXX XX, XXXX |
XXXXXX XXX XXXX |
$XXX,XXX |
| XXXXXXXX XXXX | XXX XX, XXXX | $387,000 XXX XXXX |
| XXXXXXXX XXXXXX | XXX XX, XXXX | $399,900 XXX XXXX |

Courtland Avenue Public School
Elementary: PublicSt Bernadette Catholic Elementary School
Elementary: CatholicKing Edward Public School
Elementary: PublicSt John Catholic Elementary School
Elementary: CatholicQueensmount Public School
Elementary: PublicJ F Carmichael Public School
Elementary: PublicForest Heights Collegiate Institute
Secondary: PublicKitchener Waterloo Collegiate and Vocational School
Secondary: PublicBluevale Collegiate Institute
Secondary: PublicResurrection Catholic Secondary School
Secondary: CatholicSt Mary's High School
Secondary: CatholicCameron Heights Collegiate Institute
Secondary: Public

