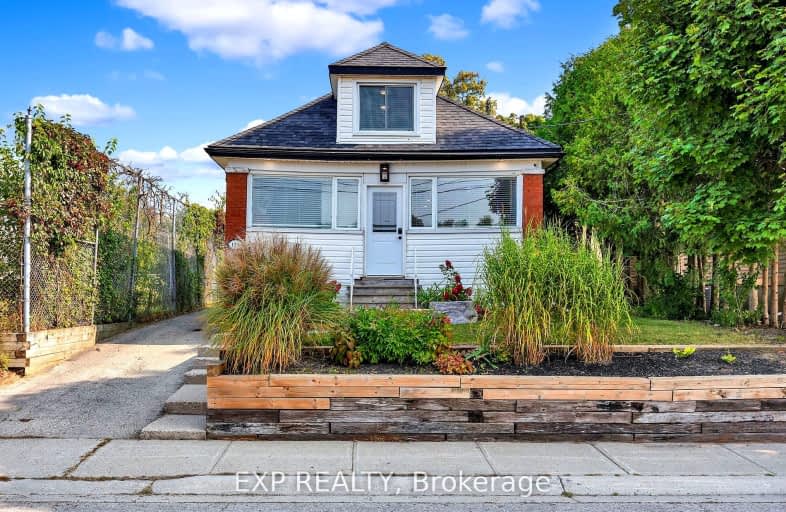Very Walkable
- Most errands can be accomplished on foot.
86
/100
Good Transit
- Some errands can be accomplished by public transportation.
62
/100
Very Bikeable
- Most errands can be accomplished on bike.
85
/100

Courtland Avenue Public School
Elementary: Public
0.13 km
St Bernadette Catholic Elementary School
Elementary: Catholic
0.92 km
Queen Elizabeth Public School
Elementary: Public
1.30 km
Margaret Avenue Public School
Elementary: Public
1.94 km
Suddaby Public School
Elementary: Public
1.27 km
J F Carmichael Public School
Elementary: Public
1.26 km
Forest Heights Collegiate Institute
Secondary: Public
3.24 km
Kitchener Waterloo Collegiate and Vocational School
Secondary: Public
2.19 km
Bluevale Collegiate Institute
Secondary: Public
3.78 km
Eastwood Collegiate Institute
Secondary: Public
2.29 km
St Mary's High School
Secondary: Catholic
2.97 km
Cameron Heights Collegiate Institute
Secondary: Public
0.66 km
-
Mike Wagner Green
Mill St, Kitchener ON 0.32km -
Valens Conservation Area
0.37km -
Glendale Park
Glen and Rex, Kitchener ON 0.85km
-
Laurentian Bank of Canada
305 King St W, Kitchener ON N2G 1B9 1.01km -
Mcap
101 Frederick St, Kitchener ON N2H 6R2 1.08km -
Pay2Day
324 Highland Rd W, Kitchener ON N2M 5G2 1.68km














