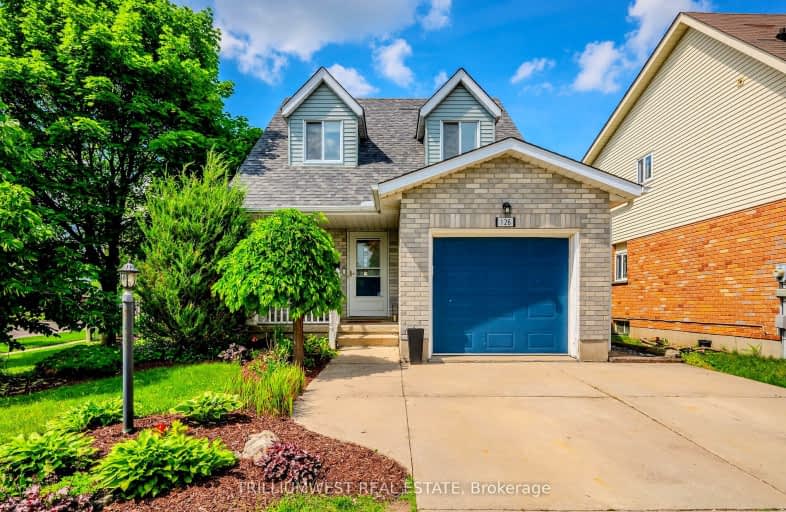Somewhat Walkable
- Some errands can be accomplished on foot.
64
/100
Some Transit
- Most errands require a car.
48
/100
Bikeable
- Some errands can be accomplished on bike.
67
/100

St Mark Catholic Elementary School
Elementary: Catholic
1.24 km
Meadowlane Public School
Elementary: Public
1.50 km
Southridge Public School
Elementary: Public
1.13 km
St Dominic Savio Catholic Elementary School
Elementary: Catholic
0.67 km
Westheights Public School
Elementary: Public
1.43 km
Sandhills Public School
Elementary: Public
0.97 km
St David Catholic Secondary School
Secondary: Catholic
5.80 km
Forest Heights Collegiate Institute
Secondary: Public
1.06 km
Kitchener Waterloo Collegiate and Vocational School
Secondary: Public
3.22 km
Waterloo Collegiate Institute
Secondary: Public
5.28 km
Resurrection Catholic Secondary School
Secondary: Catholic
1.57 km
Cameron Heights Collegiate Institute
Secondary: Public
4.28 km
-
Filsinger Park Playground
Kitchener ON 0.89km -
Countrystone Park
Ontario 1.8km -
Forest Hill Park
2km
-
TD Bank Financial Group
875 Highland Rd W (at Fischer Hallman Rd), Kitchener ON N2N 2Y2 0.65km -
Scotiabank
491 Highland Rd W (at Westmount Rd. W.), Kitchener ON N2M 5K2 1.47km -
BMO Bank of Montreal
851 Fischer Hallman Rd, Kitchener ON N2M 5N8 1.58km














