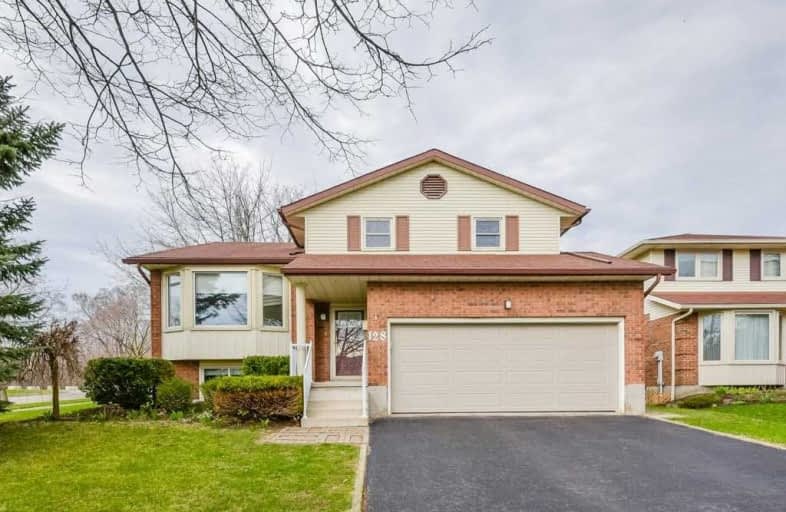Sold on May 09, 2019
Note: Property is not currently for sale or for rent.

-
Type: Detached
-
Style: Sidesplit 5
-
Size: 1500 sqft
-
Lot Size: 60 x 115 Feet
-
Age: 31-50 years
-
Taxes: $4,473 per year
-
Days on Site: 15 Days
-
Added: Sep 07, 2019 (2 weeks on market)
-
Updated:
-
Last Checked: 3 months ago
-
MLS®#: X4428275
-
Listed By: Re/max real estate centre inc., brokerage
Impeccably Maintained, Bright And Spacious Freeport Home. This Five Level Sidesplit Is Completely Turn Key And Carpet Free And Features Generously Sized Principle Rooms With Ample Natural Light And Plenty Of Updates.
Property Details
Facts for 128 Woodview Crescent, Kitchener
Status
Days on Market: 15
Last Status: Sold
Sold Date: May 09, 2019
Closed Date: Aug 22, 2019
Expiry Date: Jul 24, 2019
Sold Price: $542,500
Unavailable Date: May 09, 2019
Input Date: Apr 25, 2019
Prior LSC: Listing with no contract changes
Property
Status: Sale
Property Type: Detached
Style: Sidesplit 5
Size (sq ft): 1500
Age: 31-50
Area: Kitchener
Availability Date: Flexible
Assessment Amount: $407,500
Assessment Year: 2019
Inside
Bedrooms: 3
Bathrooms: 3
Kitchens: 1
Rooms: 9
Den/Family Room: Yes
Air Conditioning: Central Air
Fireplace: No
Laundry Level: Lower
Central Vacuum: Y
Washrooms: 3
Utilities
Electricity: Yes
Gas: Yes
Cable: Yes
Telephone: Yes
Building
Basement: Unfinished
Heat Type: Forced Air
Heat Source: Gas
Exterior: Brick
Exterior: Vinyl Siding
UFFI: No
Water Supply: Municipal
Special Designation: Unknown
Parking
Driveway: Pvt Double
Garage Spaces: 2
Garage Type: Attached
Covered Parking Spaces: 2
Total Parking Spaces: 4
Fees
Tax Year: 2018
Tax Legal Description: Lt 33 Pl 1508 Kitchener
Taxes: $4,473
Highlights
Feature: School
Land
Cross Street: King/Stonegate/Woodv
Municipality District: Kitchener
Fronting On: North
Parcel Number: 227310112
Pool: None
Sewer: Sewers
Lot Depth: 115 Feet
Lot Frontage: 60 Feet
Acres: < .50
Zoning: Residential
Additional Media
- Virtual Tour: https://youriguide.com/128_woodview_crescent_kitchener_on
Rooms
Room details for 128 Woodview Crescent, Kitchener
| Type | Dimensions | Description |
|---|---|---|
| Family Main | 3.94 x 6.10 | Hardwood Floor, Sliding Doors |
| Laundry Main | 2.34 x 3.43 | |
| Living 2nd | 4.80 x 3.40 | Bay Window, Hardwood Floor |
| Dining 2nd | 2.87 x 3.94 | Bay Window, Hardwood Floor |
| Kitchen 2nd | 4.65 x 3.38 | Hardwood Floor |
| Master 3rd | 3.15 x 6.25 | |
| Br 3rd | 3.66 x 3.07 | |
| Br 3rd | 4.70 x 3.05 | |
| Rec Lower | 7.85 x 3.20 |
| XXXXXXXX | XXX XX, XXXX |
XXXX XXX XXXX |
$XXX,XXX |
| XXX XX, XXXX |
XXXXXX XXX XXXX |
$XXX,XXX |
| XXXXXXXX XXXX | XXX XX, XXXX | $542,500 XXX XXXX |
| XXXXXXXX XXXXXX | XXX XX, XXXX | $550,000 XXX XXXX |

Chicopee Hills Public School
Elementary: PublicSt Aloysius Catholic Elementary School
Elementary: CatholicHoward Robertson Public School
Elementary: PublicWilson Avenue Public School
Elementary: PublicLackner Woods Public School
Elementary: PublicSaint John Paul II Catholic Elementary School
Elementary: CatholicRosemount - U Turn School
Secondary: PublicÉSC Père-René-de-Galinée
Secondary: CatholicEastwood Collegiate Institute
Secondary: PublicHuron Heights Secondary School
Secondary: PublicGrand River Collegiate Institute
Secondary: PublicSt Mary's High School
Secondary: Catholic

