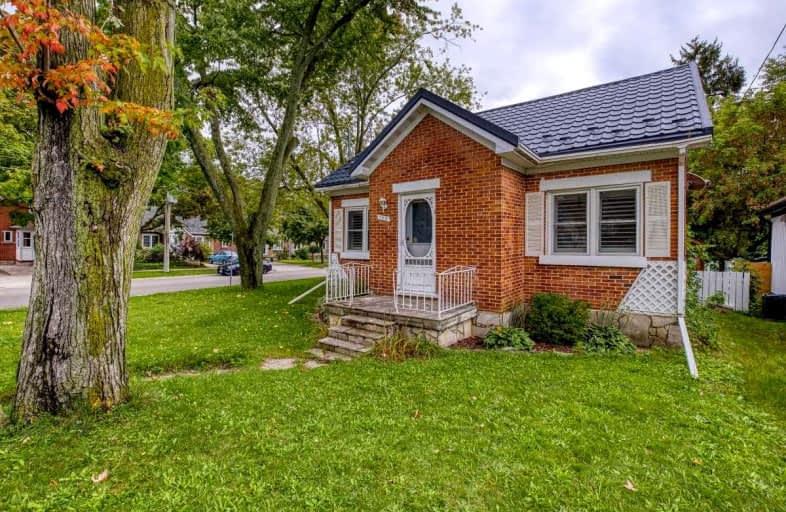
Courtland Avenue Public School
Elementary: Public
1.04 km
St Bernadette Catholic Elementary School
Elementary: Catholic
0.62 km
Queen Elizabeth Public School
Elementary: Public
1.24 km
Queensmount Public School
Elementary: Public
1.06 km
J F Carmichael Public School
Elementary: Public
0.55 km
Forest Hill Public School
Elementary: Public
1.37 km
Forest Heights Collegiate Institute
Secondary: Public
2.31 km
Kitchener Waterloo Collegiate and Vocational School
Secondary: Public
2.20 km
Bluevale Collegiate Institute
Secondary: Public
4.21 km
Eastwood Collegiate Institute
Secondary: Public
3.05 km
St Mary's High School
Secondary: Catholic
3.07 km
Cameron Heights Collegiate Institute
Secondary: Public
1.59 km







