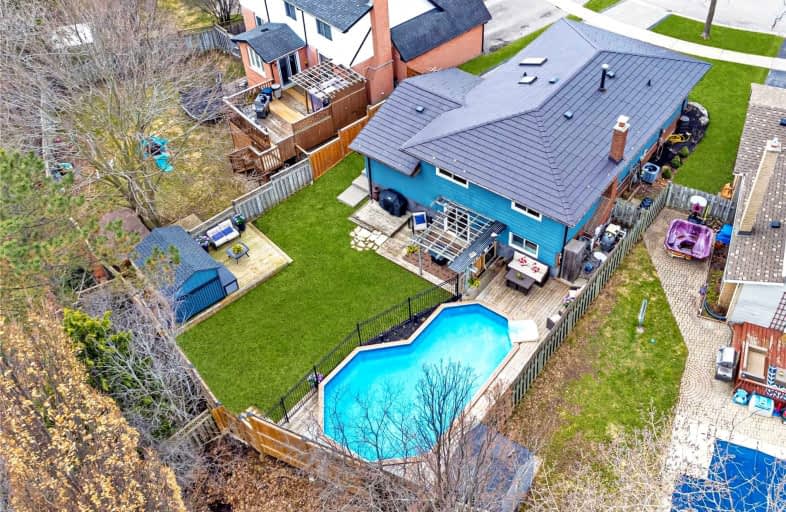
Chicopee Hills Public School
Elementary: Public
1.75 km
ÉIC Père-René-de-Galinée
Elementary: Catholic
2.41 km
St Aloysius Catholic Elementary School
Elementary: Catholic
2.76 km
Howard Robertson Public School
Elementary: Public
1.52 km
Lackner Woods Public School
Elementary: Public
2.63 km
Saint John Paul II Catholic Elementary School
Elementary: Catholic
2.17 km
Rosemount - U Turn School
Secondary: Public
5.26 km
ÉSC Père-René-de-Galinée
Secondary: Catholic
2.41 km
Preston High School
Secondary: Public
5.60 km
Eastwood Collegiate Institute
Secondary: Public
4.22 km
Grand River Collegiate Institute
Secondary: Public
3.78 km
St Mary's High School
Secondary: Catholic
4.88 km











