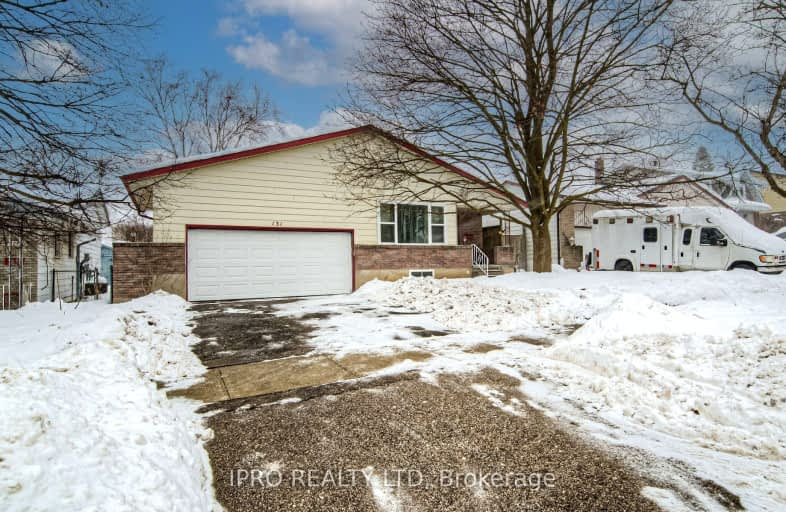Somewhat Walkable
- Some errands can be accomplished on foot.
62
/100
Some Transit
- Most errands require a car.
45
/100
Bikeable
- Some errands can be accomplished on bike.
61
/100

St Mark Catholic Elementary School
Elementary: Catholic
0.53 km
Meadowlane Public School
Elementary: Public
0.69 km
St Paul Catholic Elementary School
Elementary: Catholic
0.95 km
Driftwood Park Public School
Elementary: Public
1.34 km
Southridge Public School
Elementary: Public
0.90 km
Westheights Public School
Elementary: Public
0.86 km
Forest Heights Collegiate Institute
Secondary: Public
0.47 km
Kitchener Waterloo Collegiate and Vocational School
Secondary: Public
3.73 km
Bluevale Collegiate Institute
Secondary: Public
6.00 km
Waterloo Collegiate Institute
Secondary: Public
6.04 km
Resurrection Catholic Secondary School
Secondary: Catholic
2.33 km
Cameron Heights Collegiate Institute
Secondary: Public
4.32 km
-
Cloverdale Park
0.88km -
Driftwood Park
Driftwood Dr, Kitchener ON 1.43km -
Fox Glove Park
Fox glove, Kitchener ON 1.46km
-
BMO Bank of Montreal
875 Highland Rd W (at Fischer Hallman Rd), Kitchener ON N2N 2Y2 0.47km -
President's Choice Financial
875 Highland Rd W, Kitchener ON N2N 2Y2 0.48km -
Localcoin Bitcoin ATM - Hasty Market - Highview Drive
1 Highview Dr, Kitchener ON N2N 2K7 1.48km














