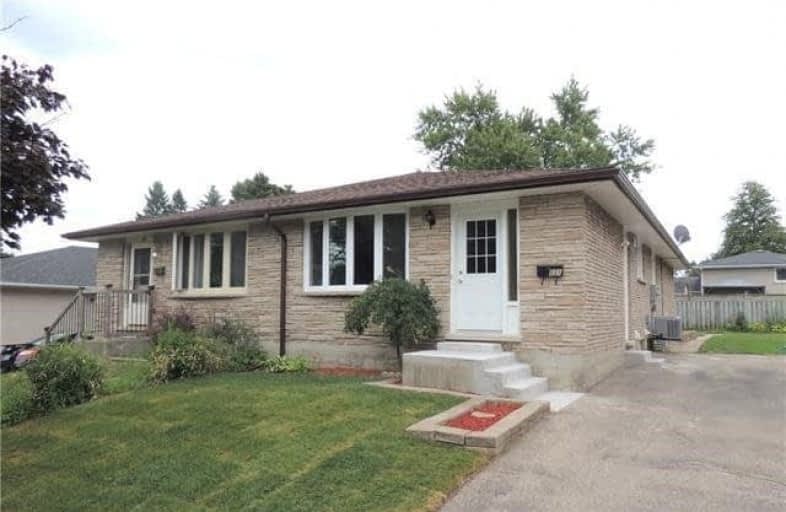Sold on May 02, 2018
Note: Property is not currently for sale or for rent.

-
Type: Semi-Detached
-
Style: Bungalow
-
Size: 1100 sqft
-
Lot Size: 30 x 100 Feet
-
Age: 31-50 years
-
Taxes: $2,527 per year
-
Days on Site: 5 Days
-
Added: Sep 07, 2019 (5 days on market)
-
Updated:
-
Last Checked: 2 months ago
-
MLS®#: X4109048
-
Listed By: Homelife/miracle realty ltd, brokerage
Stunning!! Semi Detached Bungalow Carpet Free, Fully Renovated In A Prestigious Neighborhood. 3 + 1 Bedrooms + Den, Upgraded Kitchen With Stainless Steel Appliances Back Splash, Granite, Double Sink. Main Floor Has Spacious Living Room And Formal Dining Room. Over 2000 Sq Ft Living Space, Master Bedroom Has A Walk In Closet. Modern Washroom With Glass Shower. A Good Starter Home With Income Potential Basement Apartment For In- Law Suite. Must See!!
Extras
2 Fridge, 2 Stove, 2 Hood Range, B/I Dishwasher, Washer Dryer, Upgrades Include A New Roof, Furnace, A/C, All Windows & Doors, Electrical Fixtures, Water Softener & Much More!! **Plz Note: Appointment 10 Am - 7 Pm. 4 Hrs Notice Required.
Property Details
Facts for 131 Markwood Drive, Kitchener
Status
Days on Market: 5
Last Status: Sold
Sold Date: May 02, 2018
Closed Date: May 31, 2018
Expiry Date: Jul 31, 2018
Sold Price: $410,000
Unavailable Date: May 02, 2018
Input Date: Apr 27, 2018
Prior LSC: Listing with no contract changes
Property
Status: Sale
Property Type: Semi-Detached
Style: Bungalow
Size (sq ft): 1100
Age: 31-50
Area: Kitchener
Availability Date: 30/60/Tba
Assessment Amount: $227,500
Assessment Year: 2018
Inside
Bedrooms: 3
Bedrooms Plus: 1
Bathrooms: 2
Kitchens: 1
Kitchens Plus: 1
Rooms: 9
Den/Family Room: No
Air Conditioning: Central Air
Fireplace: No
Laundry Level: Lower
Washrooms: 2
Building
Basement: Finished
Basement 2: Sep Entrance
Heat Type: Forced Air
Heat Source: Gas
Exterior: Brick
Exterior: Stone
Water Supply: Municipal
Special Designation: Unknown
Parking
Driveway: Private
Garage Spaces: 2
Garage Type: None
Covered Parking Spaces: 2
Total Parking Spaces: 2
Fees
Tax Year: 2017
Tax Legal Description: Pt Lt 62 Pl 1257 Kitchener As In 1134784
Taxes: $2,527
Highlights
Feature: Arts Centre
Feature: Library
Feature: Park
Feature: Place Of Worship
Feature: Public Transit
Feature: School
Land
Cross Street: Chopin Dr
Municipality District: Kitchener
Fronting On: North
Pool: None
Sewer: Sewers
Lot Depth: 100 Feet
Lot Frontage: 30 Feet
Lot Irregularities: Rectangular
Acres: < .50
Zoning: Residential
Rooms
Room details for 131 Markwood Drive, Kitchener
| Type | Dimensions | Description |
|---|---|---|
| Living Main | 12.00 x 14.90 | Laminate, Window |
| Dining Main | 9.10 x 11.00 | Laminate, Window |
| Master Main | 10.00 x 12.00 | Laminate, W/I Closet |
| 2nd Br Main | 8.30 x 11.11 | Laminate, Window |
| 3rd Br Main | 8.60 x 9.00 | Laminate, Window |
| Kitchen Main | 8.60 x 10.80 | Granite Counter, Window |
| Bathroom Lower | - | 5 Pc Bath, Quartz Counter |
| Bathroom Lower | - | 4 Pc Bath, Quartz Counter |
| 4th Br Lower | 14.00 x 14.90 | Laminate, French Doors |
| Den Lower | 7.30 x 11.80 | Laminate, Closet |
| Laundry Lower | 7.30 x 6.30 | Tile Floor |
| Common Rm Lower | 10.10 x 23.70 | Laminate, French Doors |
| XXXXXXXX | XXX XX, XXXX |
XXXX XXX XXXX |
$XXX,XXX |
| XXX XX, XXXX |
XXXXXX XXX XXXX |
$XXX,XXX |
| XXXXXXXX XXXX | XXX XX, XXXX | $410,000 XXX XXXX |
| XXXXXXXX XXXXXX | XXX XX, XXXX | $349,900 XXX XXXX |

Our Lady of Lourdes Catholic Elementary School
Elementary: CatholicWestmount Public School
Elementary: PublicA R Kaufman Public School
Elementary: PublicSt Dominic Savio Catholic Elementary School
Elementary: CatholicEmpire Public School
Elementary: PublicSandhills Public School
Elementary: PublicSt David Catholic Secondary School
Secondary: CatholicForest Heights Collegiate Institute
Secondary: PublicKitchener Waterloo Collegiate and Vocational School
Secondary: PublicBluevale Collegiate Institute
Secondary: PublicWaterloo Collegiate Institute
Secondary: PublicResurrection Catholic Secondary School
Secondary: Catholic

