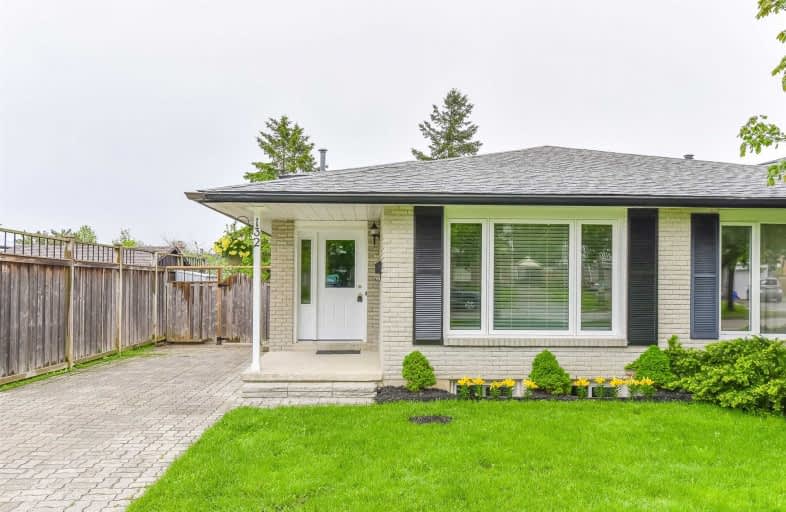Sold on May 30, 2019
Note: Property is not currently for sale or for rent.

-
Type: Semi-Detached
-
Style: Backsplit 4
-
Size: 1100 sqft
-
Lot Size: 30 x 110 Feet
-
Age: 31-50 years
-
Taxes: $2,813 per year
-
Days on Site: 1 Days
-
Added: Sep 07, 2019 (1 day on market)
-
Updated:
-
Last Checked: 3 months ago
-
MLS®#: X4466303
-
Listed By: Century 21 millennium inc., brokerage
Turn Key Lovely 4+1 Bed 2 Bath Home In Family Friendly Neighbourhood, Kitchen Renovated 2012-New Cabinets Counters, Ceramic Tiles, Glass Tile Backsplash, 3 S/S Appliances, Baths Updated Granite & Porcelain Counters. No Carpet Anywhere. Freshly Painted Thru-Out. Interlock 3 Car Driveway. Short Walk To Bus. 15 Min To Uow/Downtown, 20 Min Wlu. Home Has Been Updated With Newer Windows, Attic Insulation, Fire Wall Retardant(2012) Electric Panel(2012)
Extras
Sprinkler System, Roof(2018) Front Door(2019). Great Starter Home Or Investor Looking For Income Potential($2200/Mth) Incl: Fridge, Stove, Dishwasher, Washer, Dryer, All Window Coverings, All Elf's & Shed.
Property Details
Facts for 132 Ingleside Drive, Kitchener
Status
Days on Market: 1
Last Status: Sold
Sold Date: May 30, 2019
Closed Date: Jun 27, 2019
Expiry Date: Aug 29, 2019
Sold Price: $425,000
Unavailable Date: May 30, 2019
Input Date: May 29, 2019
Prior LSC: Listing with no contract changes
Property
Status: Sale
Property Type: Semi-Detached
Style: Backsplit 4
Size (sq ft): 1100
Age: 31-50
Area: Kitchener
Availability Date: Immediate/Tba
Inside
Bedrooms: 4
Bedrooms Plus: 1
Bathrooms: 2
Kitchens: 1
Rooms: 9
Den/Family Room: No
Air Conditioning: Central Air
Fireplace: No
Laundry Level: Lower
Washrooms: 2
Building
Basement: Finished
Heat Type: Forced Air
Heat Source: Gas
Exterior: Alum Siding
Exterior: Brick
Water Supply: Municipal
Special Designation: Unknown
Parking
Driveway: Private
Garage Type: None
Covered Parking Spaces: 3
Total Parking Spaces: 3
Fees
Tax Year: 2018
Tax Legal Description: Plan 1304 Pt Lot 27
Taxes: $2,813
Highlights
Feature: Public Trans
Land
Cross Street: Fischer-Hallman & Vi
Municipality District: Kitchener
Fronting On: West
Parcel Number: 22447019
Pool: None
Sewer: Sewers
Lot Depth: 110 Feet
Lot Frontage: 30 Feet
Acres: < .50
Additional Media
- Virtual Tour: http://www.132Ingleside.com/unbranded/
Rooms
Room details for 132 Ingleside Drive, Kitchener
| Type | Dimensions | Description |
|---|---|---|
| Living Ground | 3.83 x 4.72 | Hardwood Floor |
| Dining Ground | 2.74 x 2.95 | Ceramic Floor |
| Kitchen Ground | 2.84 x 4.14 | Ceramic Floor, Backsplash, Stainless Steel Appl |
| Master Upper | 3.05 x 4.05 | Parquet Floor |
| 2nd Br Upper | 2.67 x 2.67 | Parquet Floor |
| 3rd Br Lower | 2.76 x 3.68 | Parquet Floor |
| 4th Br Lower | 2.69 x 2.69 | Parquet Floor |
| Rec Bsmt | 3.71 x 3.89 | Laminate |
| 5th Br Bsmt | 3.58 x 3.63 | Laminate, Window, Closet |
| Laundry Bsmt | - | |
| Cold/Cant Bsmt | - |
| XXXXXXXX | XXX XX, XXXX |
XXXX XXX XXXX |
$XXX,XXX |
| XXX XX, XXXX |
XXXXXX XXX XXXX |
$XXX,XXX |
| XXXXXXXX XXXX | XXX XX, XXXX | $425,000 XXX XXXX |
| XXXXXXXX XXXXXX | XXX XX, XXXX | $419,900 XXX XXXX |

Westmount Public School
Elementary: PublicSouthridge Public School
Elementary: PublicA R Kaufman Public School
Elementary: PublicSt Dominic Savio Catholic Elementary School
Elementary: CatholicEmpire Public School
Elementary: PublicSandhills Public School
Elementary: PublicSt David Catholic Secondary School
Secondary: CatholicForest Heights Collegiate Institute
Secondary: PublicKitchener Waterloo Collegiate and Vocational School
Secondary: PublicBluevale Collegiate Institute
Secondary: PublicWaterloo Collegiate Institute
Secondary: PublicResurrection Catholic Secondary School
Secondary: Catholic

