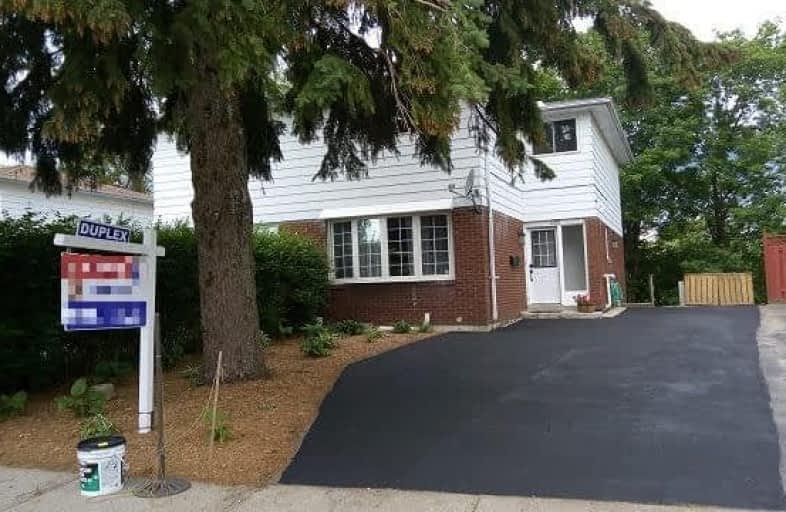Sold on Jul 20, 2017
Note: Property is not currently for sale or for rent.

-
Type: Duplex
-
Style: 2-Storey
-
Size: 1100 sqft
-
Lot Size: 27.19 x 102.22 Feet
-
Age: 31-50 years
-
Taxes: $2,663 per year
-
Days on Site: 28 Days
-
Added: Sep 07, 2019 (4 weeks on market)
-
Updated:
-
Last Checked: 1 month ago
-
MLS®#: X3852717
-
Listed By: Re/max twin city realty inc., brokerage
Purchase This Home With 5% Down Payment And Make Payments Of Only $1450 From Your Own Pocket! (Mortgage+Taxes+$250 In Estimated Utilities) Move Into Either: Main Floor Unit-3 Bdrm + Den /2Bath Home With Modern Kitchen Complete With Granite Counter Tops, Stunning Breakfast Bar, Subway Tile Backsplash (All New 2014). Lower Bachelor Unit-Full Eat-In Kitchen, Lrg Living Area With Walk-Out To Patio With Fenced Yard, Bedroom Nook, Laundry And 3 Pc Bath.
Extras
2 Fridges, 2 Stoves, 2 Dishwashers, 2 Washers, Central Ac Unit **Interboard Listing:Cambridge Re Assoc**
Property Details
Facts for A&B-136 Mooregate Crescent, Kitchener
Status
Days on Market: 28
Last Status: Sold
Sold Date: Jul 20, 2017
Closed Date: Aug 04, 2017
Expiry Date: Aug 22, 2017
Sold Price: $417,000
Unavailable Date: Jul 20, 2017
Input Date: Jun 23, 2017
Prior LSC: Listing with no contract changes
Property
Status: Sale
Property Type: Duplex
Style: 2-Storey
Size (sq ft): 1100
Age: 31-50
Area: Kitchener
Availability Date: July 14, 2017
Assessment Amount: $270,000
Assessment Year: 2016
Inside
Bedrooms: 4
Bathrooms: 3
Kitchens: 1
Kitchens Plus: 1
Rooms: 8
Den/Family Room: No
Air Conditioning: Central Air
Fireplace: No
Laundry Level: Main
Central Vacuum: N
Washrooms: 3
Utilities
Electricity: Available
Gas: Available
Cable: Available
Telephone: Available
Building
Basement: Fin W/O
Basement 2: Sep Entrance
Heat Type: Forced Air
Heat Source: Gas
Exterior: Alum Siding
Exterior: Brick
Elevator: N
UFFI: No
Energy Certificate: N
Green Verification Status: N
Water Supply: Municipal
Physically Handicapped-Equipped: N
Special Designation: Unknown
Retirement: N
Parking
Driveway: Private
Garage Type: Other
Covered Parking Spaces: 3
Total Parking Spaces: 3
Fees
Tax Year: 2017
Tax Legal Description: Pt Lt 111 Pl 1257 Kitchener Pt8, Wdr177; S/T 39603
Taxes: $2,663
Highlights
Feature: Fenced Yard
Feature: Public Transit
Feature: School
Feature: School Bus Route
Land
Cross Street: Victoria/Hazelglen/M
Municipality District: Kitchener
Fronting On: South
Parcel Number: 224460034
Pool: None
Sewer: Sewers
Lot Depth: 102.22 Feet
Lot Frontage: 27.19 Feet
Acres: < .50
Zoning: Residential
Waterfront: None
Rooms
Room details for A&B-136 Mooregate Crescent, Kitchener
| Type | Dimensions | Description |
|---|---|---|
| Living Main | 3.81 x 3.81 | Large Window |
| Kitchen Main | 3.05 x 2.79 | Granite Counter, Backsplash, Updated |
| Bathroom Main | - | 2 Pc Bath |
| Master 2nd | 3.81 x 3.96 | |
| Laundry 2nd | - | Closet |
| Br 2nd | 2.49 x 3.20 | |
| Br 2nd | 2.49 x 3.51 | |
| Br 2nd | 2.49 x 3.20 | |
| Breakfast 2nd | - | 4 Pc Bath |
| Kitchen Lower | 5.59 x 2.49 | |
| Living Lower | 7.32 x 6.70 | Walk-Out |
| Br Lower | 2.13 x 2.13 |
| XXXXXXXX | XXX XX, XXXX |
XXXX XXX XXXX |
$XXX,XXX |
| XXX XX, XXXX |
XXXXXX XXX XXXX |
$XXX,XXX |
| XXXXXXXX XXXX | XXX XX, XXXX | $417,000 XXX XXXX |
| XXXXXXXX XXXXXX | XXX XX, XXXX | $419,900 XXX XXXX |

Westmount Public School
Elementary: PublicSouthridge Public School
Elementary: PublicQueensmount Public School
Elementary: PublicA R Kaufman Public School
Elementary: PublicSt Dominic Savio Catholic Elementary School
Elementary: CatholicEmpire Public School
Elementary: PublicSt David Catholic Secondary School
Secondary: CatholicForest Heights Collegiate Institute
Secondary: PublicKitchener Waterloo Collegiate and Vocational School
Secondary: PublicBluevale Collegiate Institute
Secondary: PublicWaterloo Collegiate Institute
Secondary: PublicResurrection Catholic Secondary School
Secondary: Catholic

