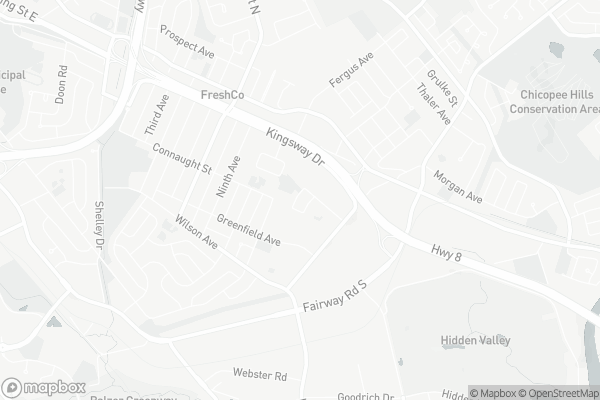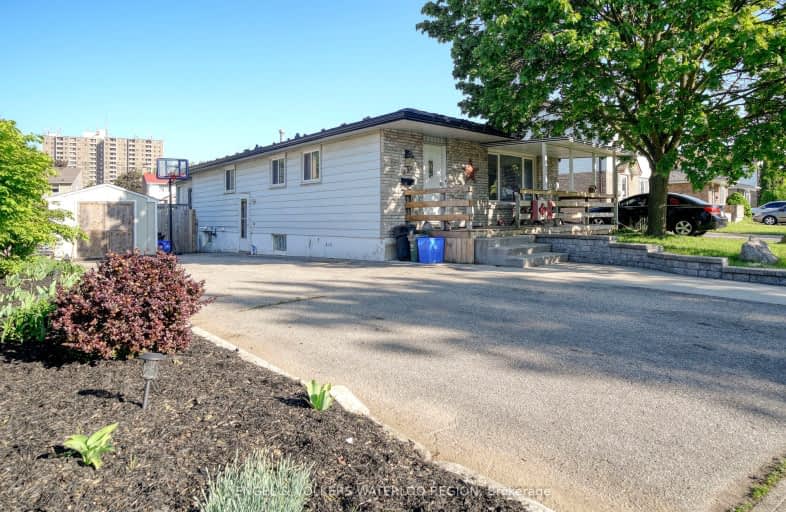Somewhat Walkable
- Some errands can be accomplished on foot.
53
/100
Good Transit
- Some errands can be accomplished by public transportation.
66
/100
Bikeable
- Some errands can be accomplished on bike.
58
/100

St Aloysius Catholic Elementary School
Elementary: Catholic
0.21 km
St Daniel Catholic Elementary School
Elementary: Catholic
2.32 km
Howard Robertson Public School
Elementary: Public
1.06 km
Sunnyside Public School
Elementary: Public
1.17 km
Wilson Avenue Public School
Elementary: Public
0.88 km
Franklin Public School
Elementary: Public
1.86 km
Rosemount - U Turn School
Secondary: Public
4.00 km
Eastwood Collegiate Institute
Secondary: Public
1.98 km
Huron Heights Secondary School
Secondary: Public
4.18 km
Grand River Collegiate Institute
Secondary: Public
3.29 km
St Mary's High School
Secondary: Catholic
2.39 km
Cameron Heights Collegiate Institute
Secondary: Public
3.69 km
-
Stanley Park Community Center Play Structure
2.32km -
Stanley Park
Kitchener ON 2.41km -
Knollwood Park
East Ave (at Borden Ave. N.), Kitchener ON 3.15km
-
BMO Bank of Montreal
385 Fairway Rd S, Kitchener ON N2C 2N9 0.79km -
Scotiabank
1144 Courtland Ave E (Shelley), Kitchener ON N2C 2H5 1.62km -
Scotiabank
601 Doon Village Rd (Millwood Cr), Kitchener ON N2P 1T6 3.34km




