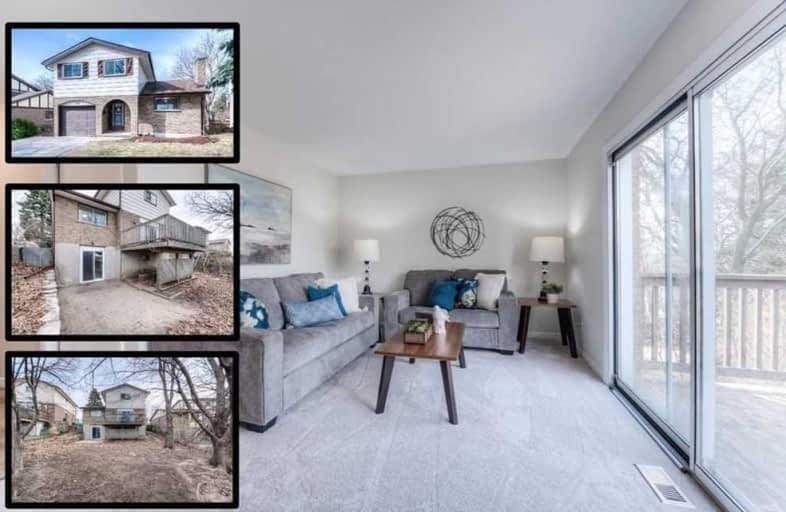
Alpine Public School
Elementary: Public
1.40 km
Blessed Sacrament Catholic Elementary School
Elementary: Catholic
0.93 km
Our Lady of Grace Catholic Elementary School
Elementary: Catholic
1.32 km
ÉÉC Cardinal-Léger
Elementary: Catholic
0.85 km
Country Hills Public School
Elementary: Public
0.55 km
Glencairn Public School
Elementary: Public
1.59 km
Rosemount - U Turn School
Secondary: Public
6.04 km
Forest Heights Collegiate Institute
Secondary: Public
4.42 km
Eastwood Collegiate Institute
Secondary: Public
3.53 km
Huron Heights Secondary School
Secondary: Public
1.65 km
St Mary's High School
Secondary: Catholic
1.18 km
Cameron Heights Collegiate Institute
Secondary: Public
4.06 km









